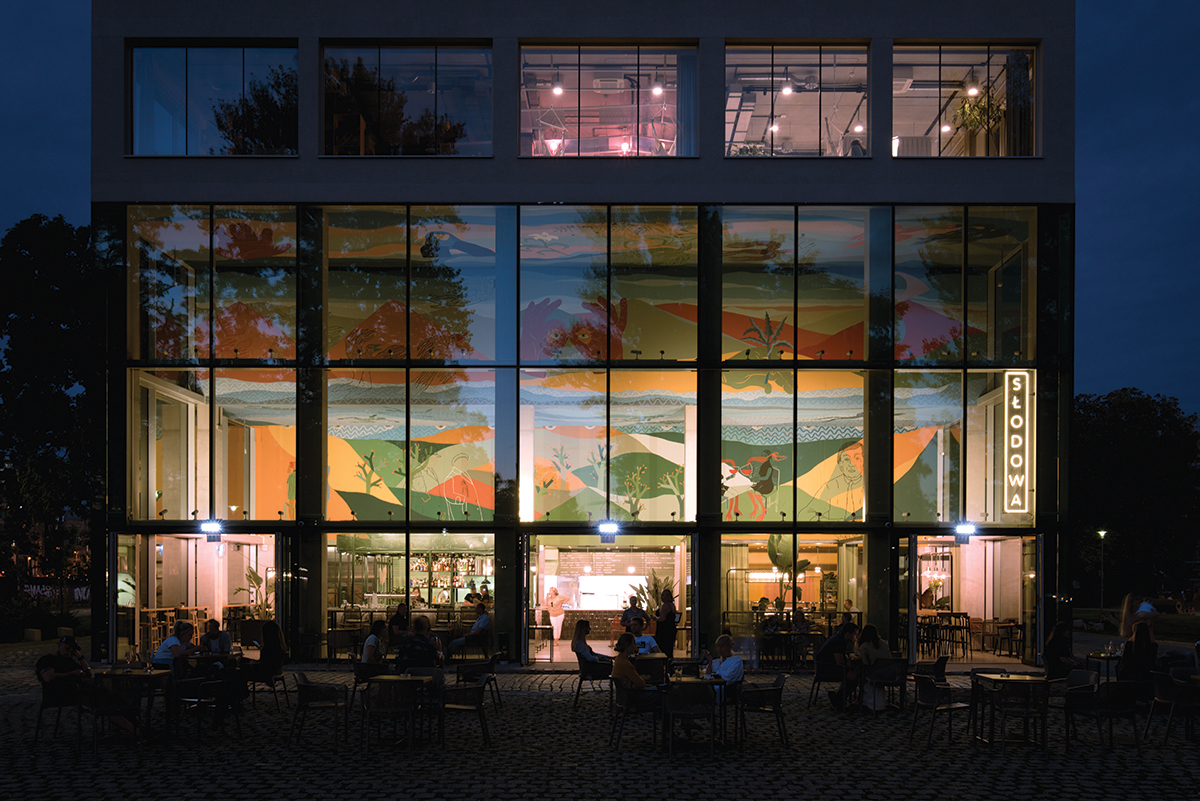
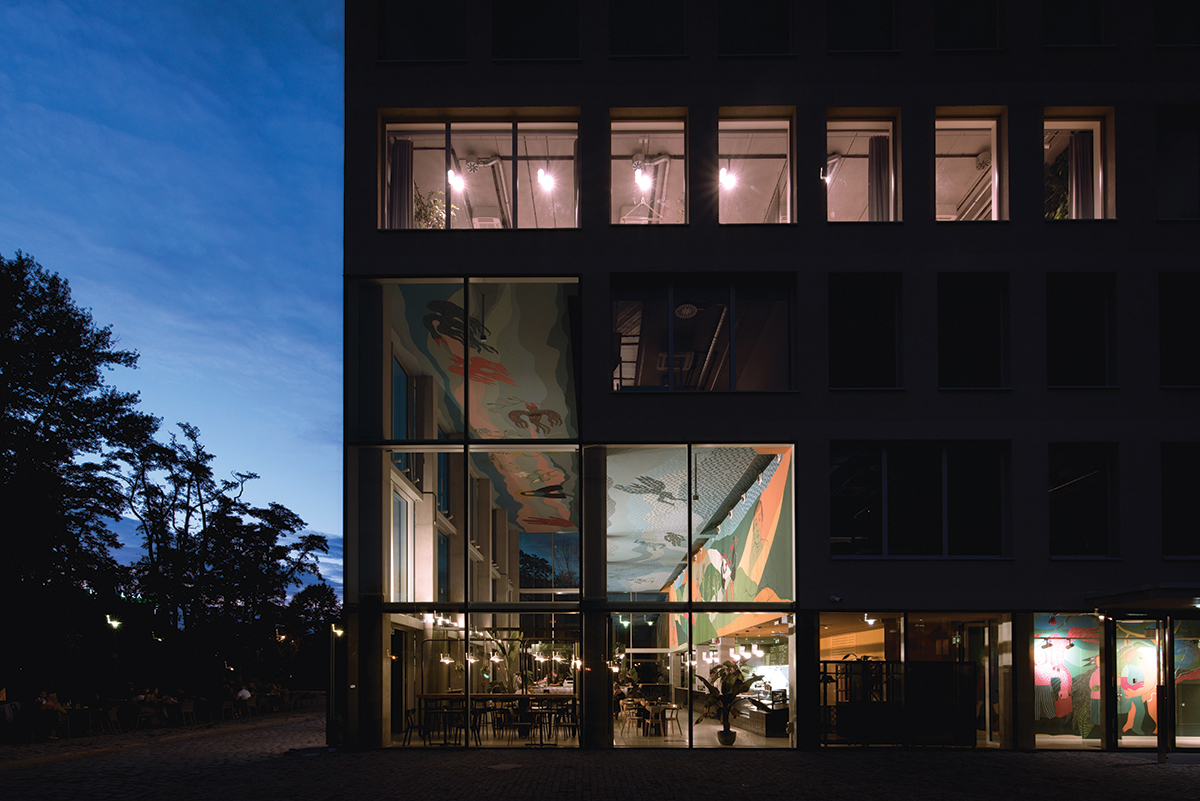
Wyspa Słodowa is quite unique spot on Wroclaw’s plan. For years it has been a centre of various events organized, independently, with help of local visual artists and musicians. Concordia Design building, conjured by the brilliant minds of MVRDV only fleshes out that uniqueness. To arrange one of the most demanding parts of the building - void (the undercut), the Investor asked for help none other than mode:lina™ designers.
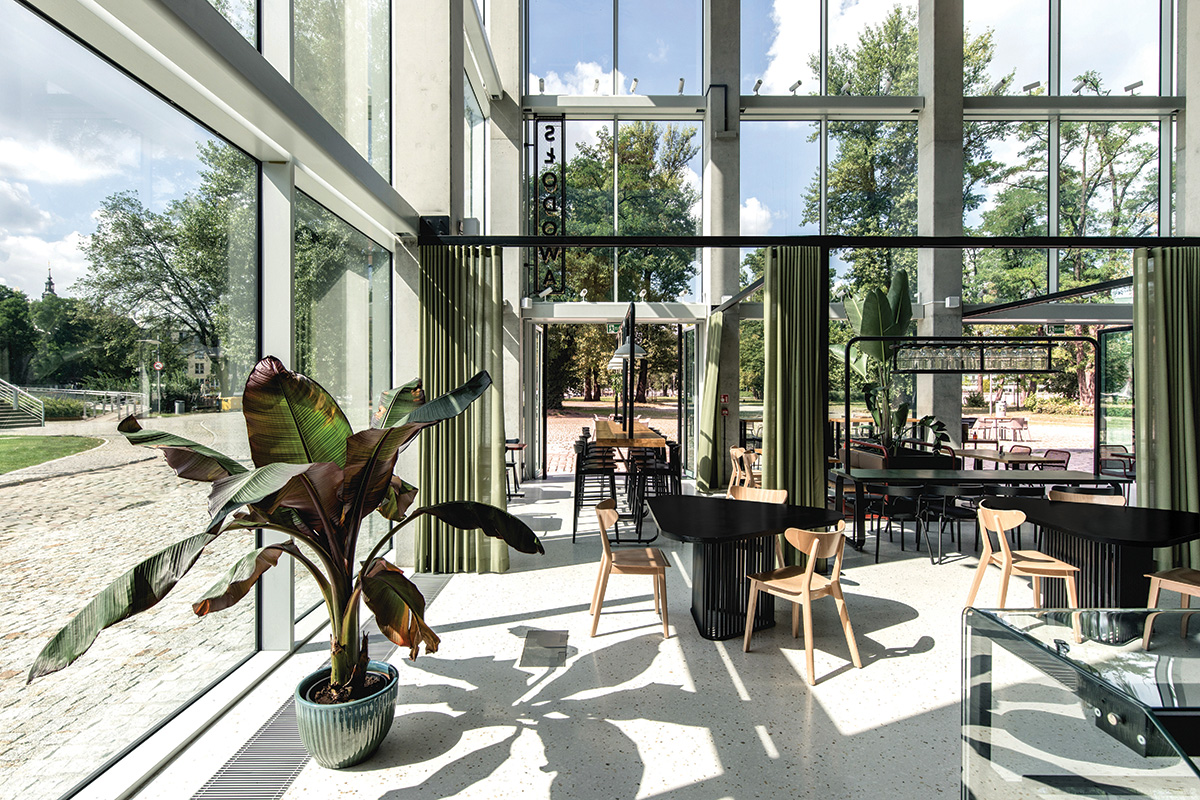
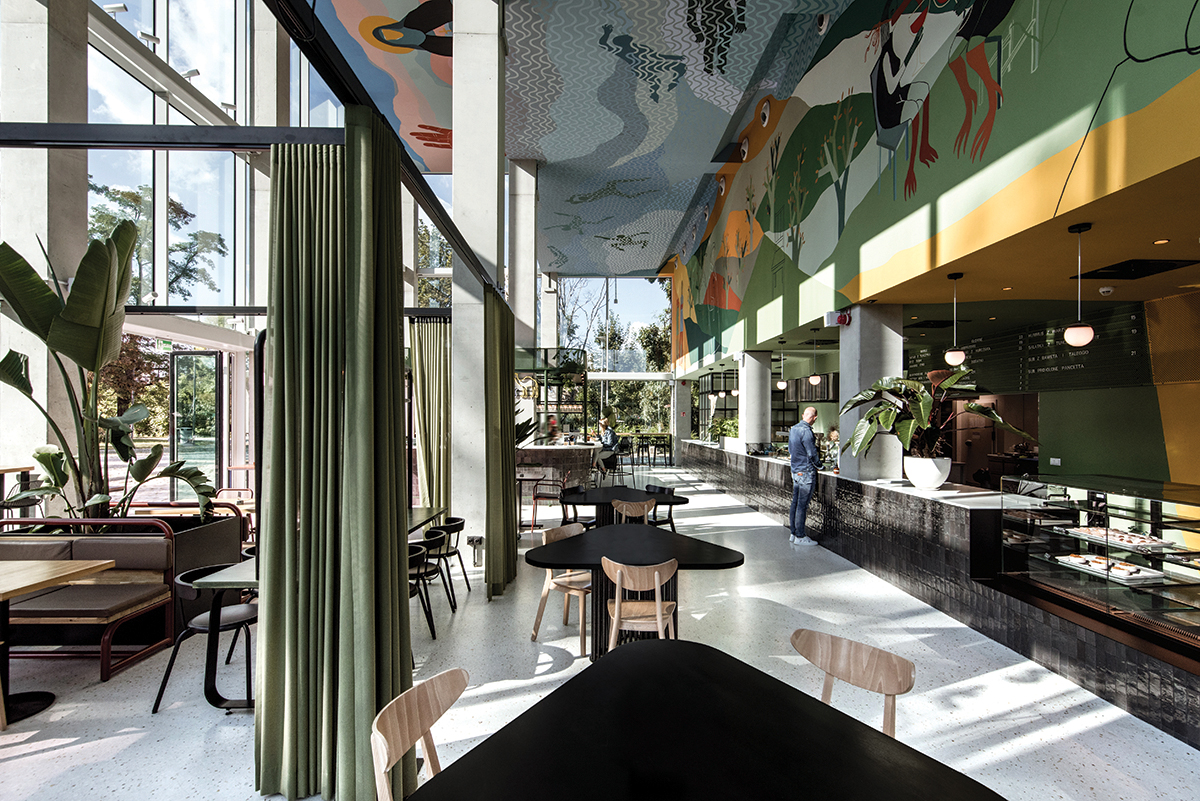
프로젝트가 자리하는 Wyspa Słodowa 섬은 폴란드 서남부의 도시 Wroclaw에서도 가장 유니크한 장소 중 하나다. Oder 강 위에 떠 있는 이 섬은 전체가 하나의 공원이라 볼 수 있으며, 지난 수년 간 지역 예술가와 뮤지션들이 모여 개최했던 다양한 이벤트의 중심지이자 수많은 관광객들이 즐겨 찾는 관광 명소이기도 하다. Wyspa Słodowa에서 가장 큰 건물인 Concordia Design 빌딩은 세계적인 건축사무소 MVRDV가 설계한 곳이다. Concordia Design 빌딩은 그 독창적인 모습으로 사람들의 시선을 사로잡는데, 클라이언트는 디자인 스튜디오 mode:lina™에게 이 건물에서도 가장 까다로운 부분인 보이드(Undercut) 부분, 건물의 저층부에 위치할 레스토랑의 디자인을 의뢰하게 됐다.
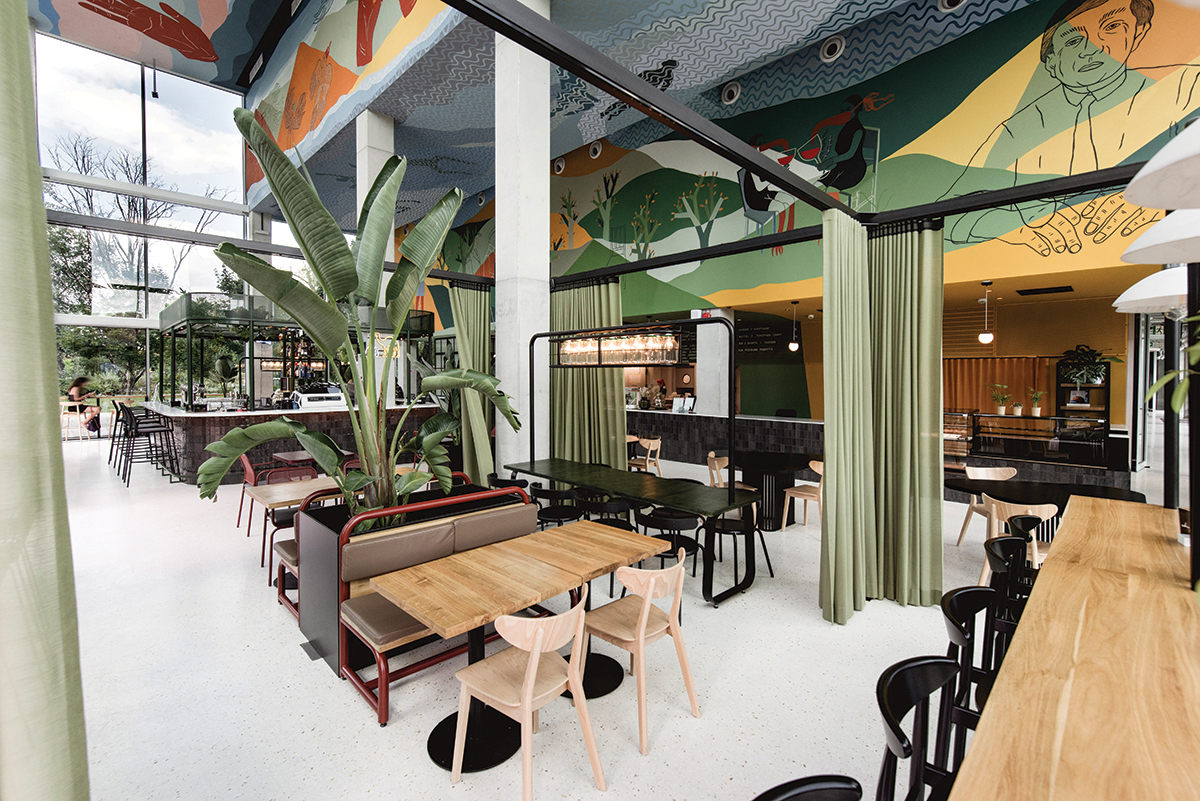
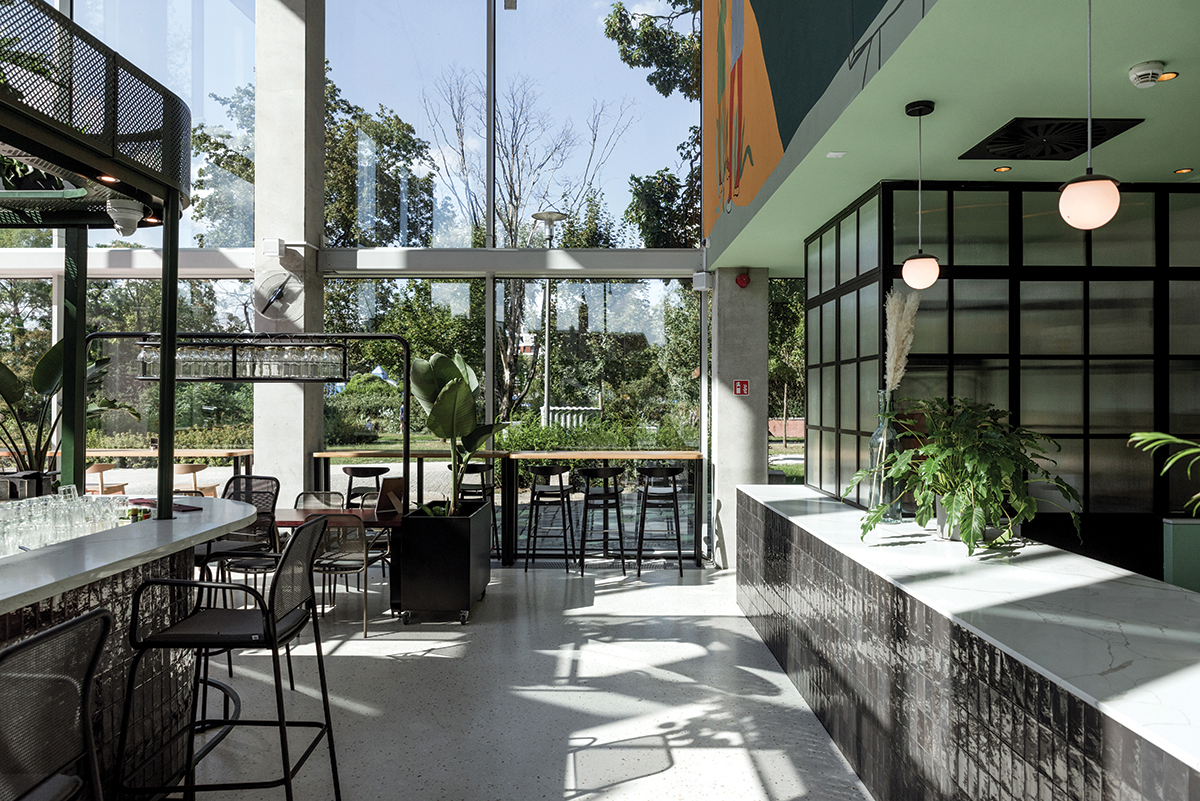
A big void(undercut) is a space, widely open in every direction, where both interior and flora outside flow within each other. Grand mural created by Alicja Biała is the perfect testament to that openness and a compliment to Michelangelo’s Sistine Chapel. Open space of the building’s big restaurant was divided into smaller cubicles using tall plants and individually designed furniture. “Void” was filled with high legged tables with an integrated lightning system, smaller tables with specifc construction and freely fowing curtains from the metal hangers, all making space more intimate and cosy. What’s even more important is that it’s easily moveable, allowing for reorganising space in the spirit of any scheduled event.
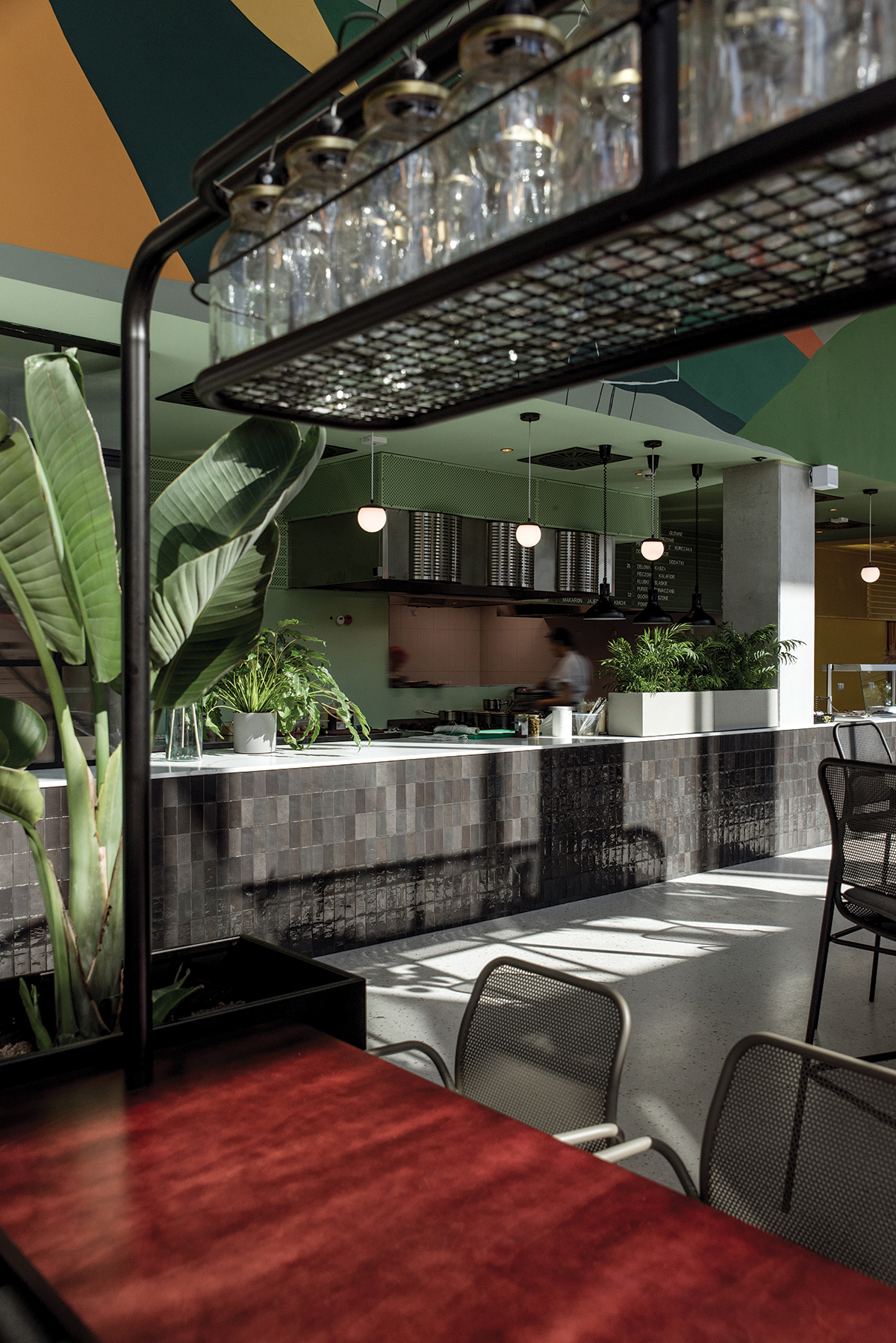
건물 저층부의 보이드 공간은 건물의 삼면으로 열려있는 오픈된 공간이다. 세 개 층에 걸쳐 계단형으로 설계된 입면은 바깥쪽으로 향할수록 높은 층고를 가지는 입체적인 형태로 계획됐다. 또한, mode:lina™는 이런 독특한 공간의 개방감을 더욱 극대화하기 위해 키가 큰 식물을 곳곳에 배치하고 내부의 가구, 조명 등을 모두 맞춤 제작했다. 블랙 메탈 프레임의 행거에는 커튼을 걸어 전체 공간의 개방감을 최대한 해치지 않는 선에서 좌석 간에 모호한 경계를 구성하도록 했다.
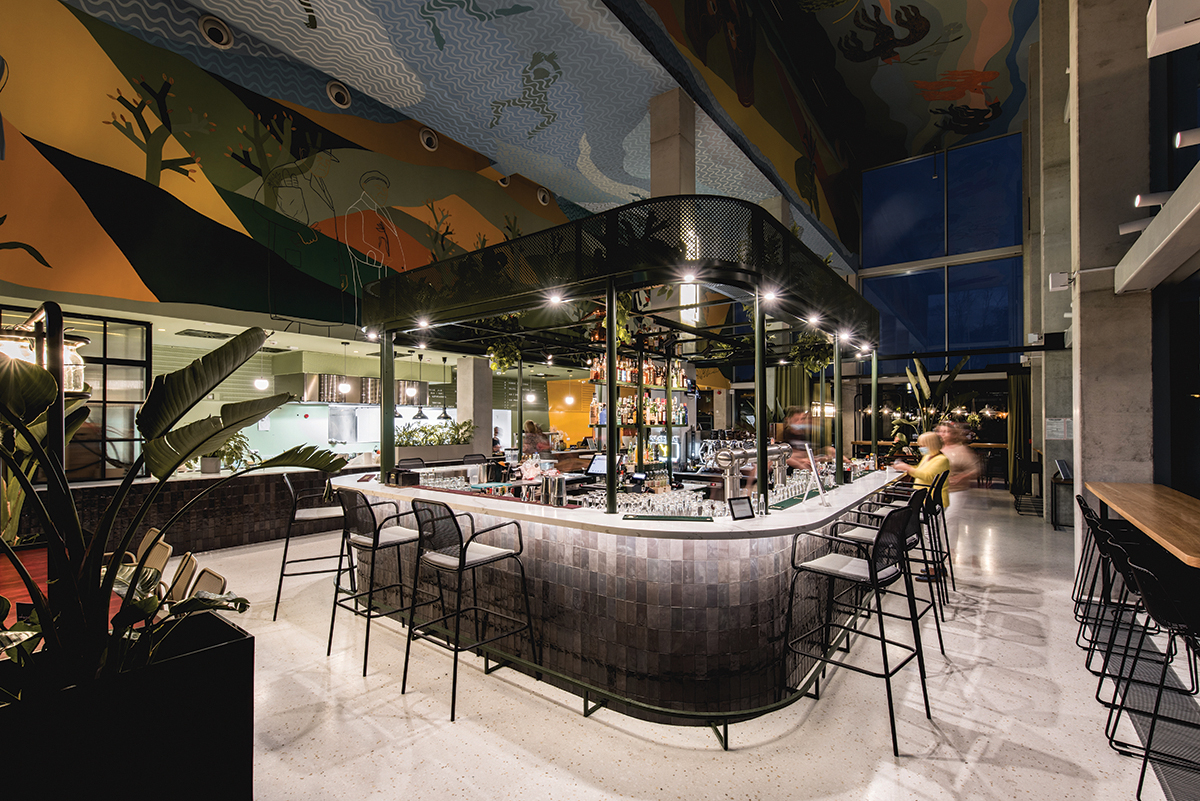
Central space is occupied by a vast bar in the form of an easily accessible island. It is of great importance especially during summers, as the facade encompasses a set of wide doors that are fully opened during that season. Steel construction of the bar not only allows for keeping and presenting a wide variety of liquor, but also invites all-surrounding nature inside.
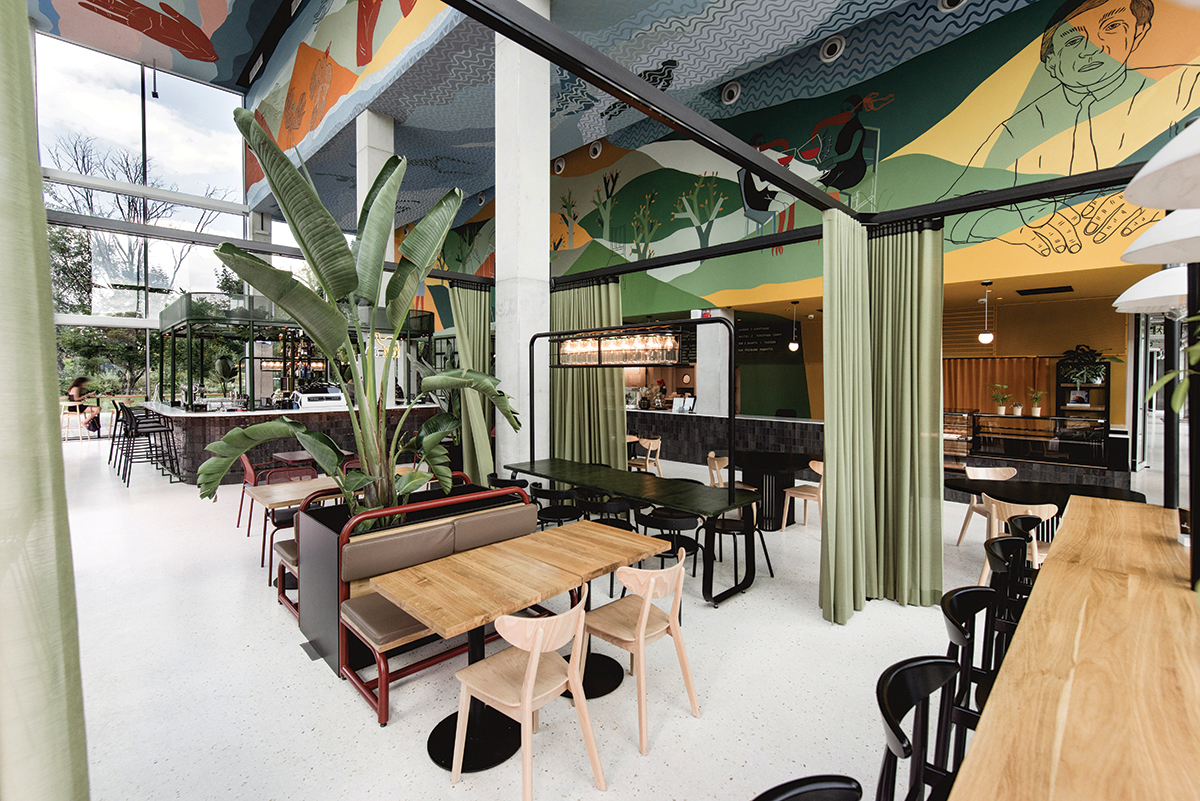
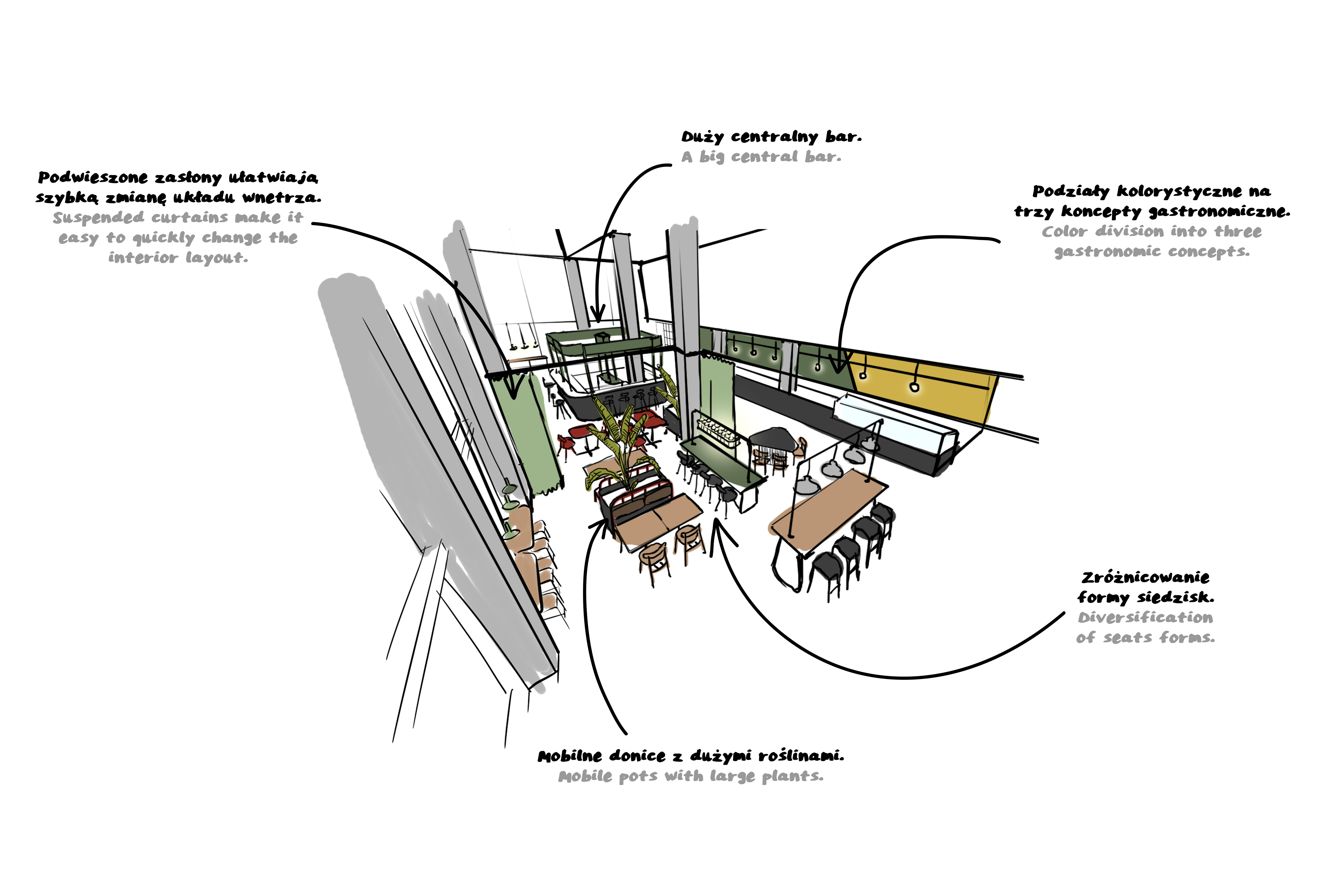
레스토랑 중심부의 바(Bar)는 여름 시즌에 더욱 중요한 역할을 한다. 여름에는 건물 삼면의 유리 도어를 완전히 열고 영업을 하도록 구상했는데, 고객의 동선이 이곳을 중심으로 계획됐기 때문이다. 바는 주류 메뉴를 보관하고 제공하는 서빙 공간의 역할을 할 뿐만 아니라, 레스토랑의 통유리 창이 모두 열렸을 때 건물 외부의 자연과 내부의 레스토랑, 그 경계를 자유롭게 드나드는 고객들 사이에서 구심점이 되는 것이다.
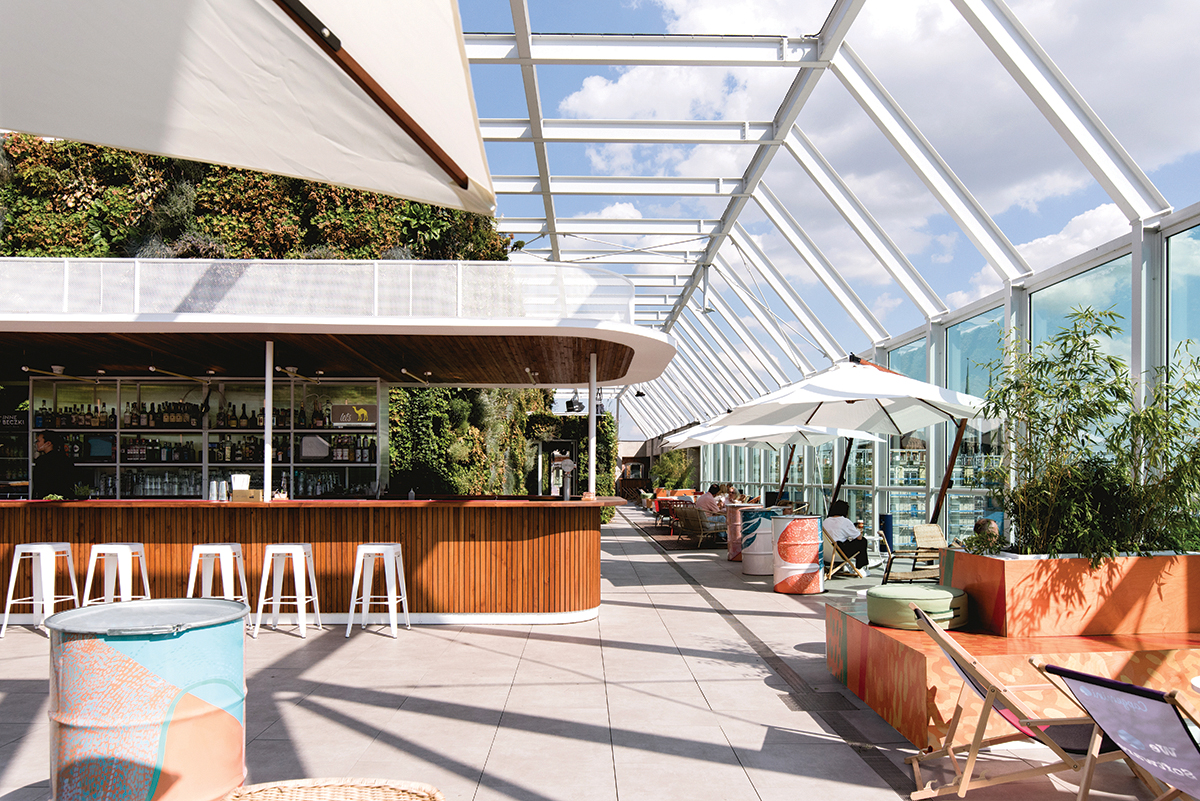
Open terrace on the top floor of the Concordia Design is the great extension of the gastronomic concept down below. It’s focal points - enormous bar, in shape mirroring the one in the Void and big seatings imitating stadium-like tribunes, made from plywood
with overprinted bits of Alicia Biała’s mural. Designers loosely referenced seaside resorts both material wise for the bar and in catalogue’s furniture character.
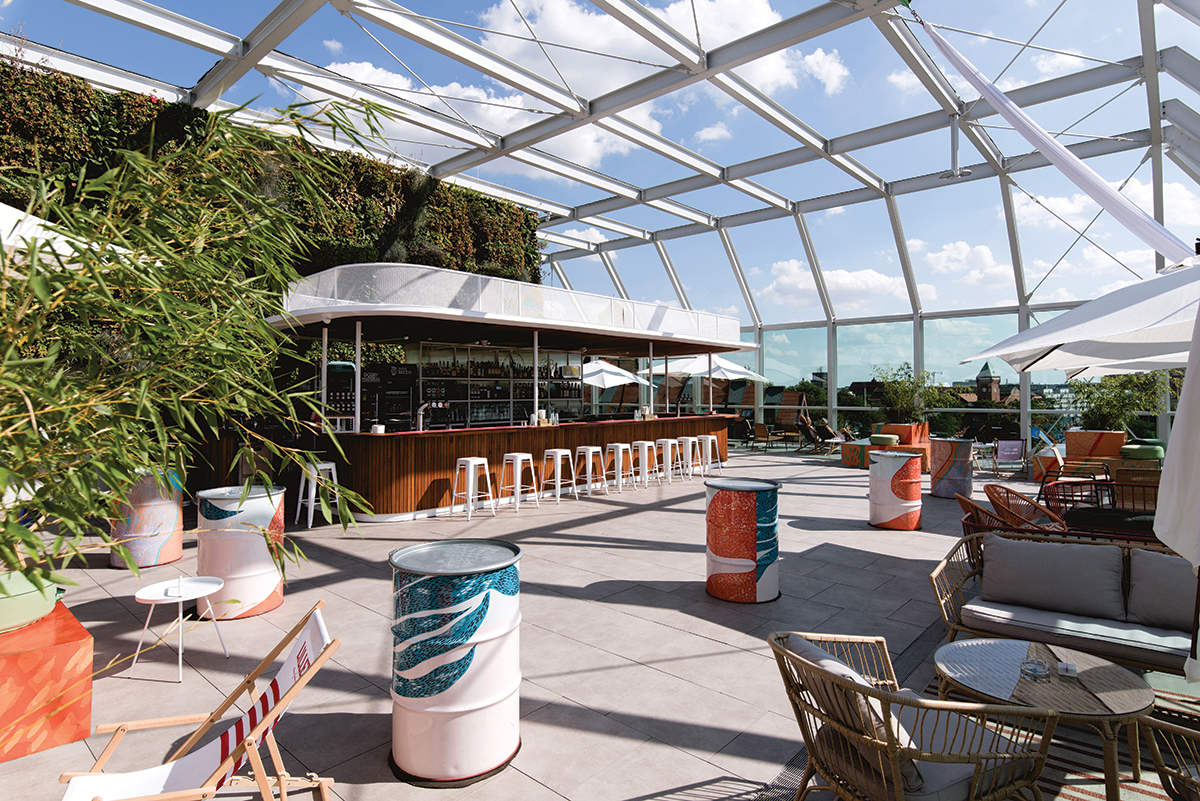
건물 꼭대기 층의 오픈 테라스는 아래층 레스토랑의 극적인 개방감을 더욱 확장한 공간이라 할 수 있다. 오픈 테라스의 디자인에서도 mode:lina™가 역시 중점을 두었던 것은 널찍한 바 공간이다. 오픈 테라스 공간은 아래층 레스토랑에 비해 조금 더 휴양지의 해변가와 같은 느낌으로 가볍고 느긋한 분위기를 연출하고자 했다.











0개의 댓글
댓글 정렬