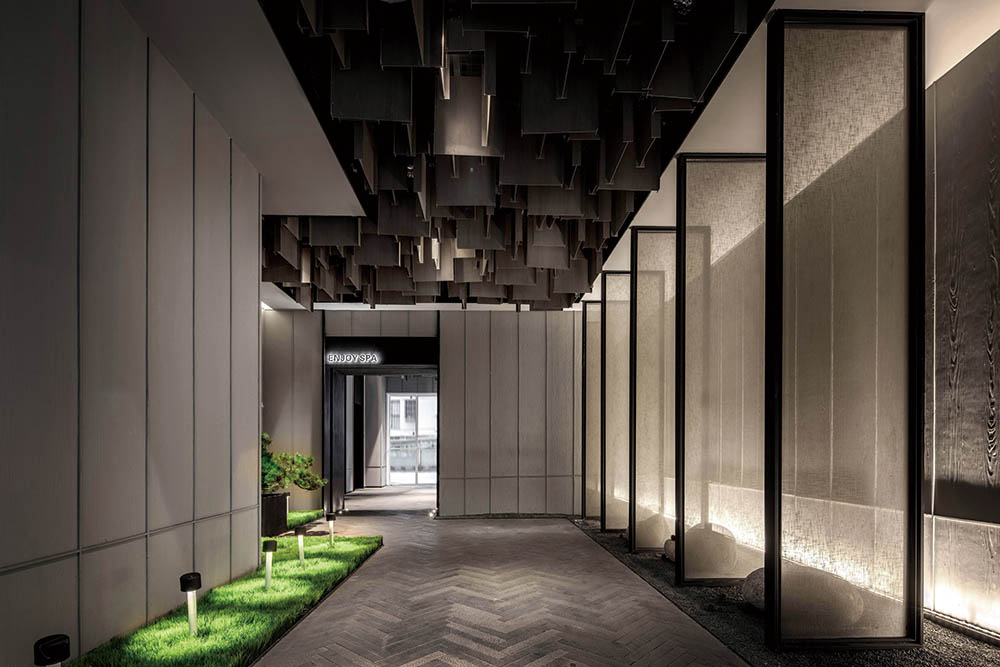
To live or to live. And the memory of the city's contour and the high frequency of every day, You and I went there with all our might! Then the interaction of body, heart and spirit influences and touches, and comforts and worries people. However, with the image of mu yi zenith, projection in the square inch, return to the id. A soft couch, a furnace of incense, a cup of tea, a time of understanding. Harmonious, simple and natural life aesthetics. designer sun chuanjin. In the city, on earth, hidden in the city, the heart in the world. This case is located in the north of the west of the center of commerce of the city of changzhou.
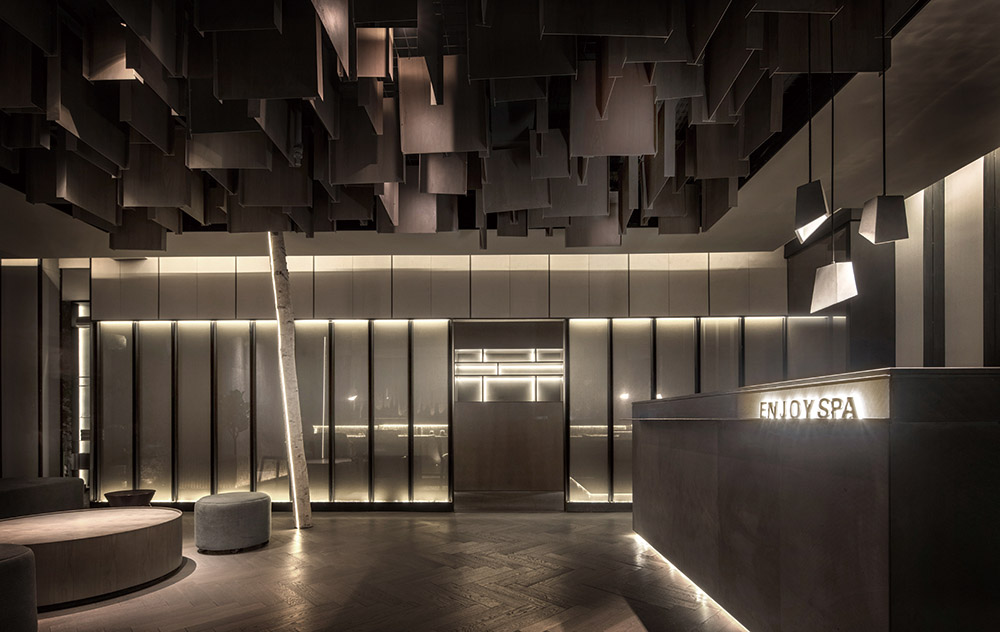
Freehand brushwork in traditional Chinese painting of the white space entrance, immediate and earth away from the hustle and bustle of downtown, beautiful stone road, layered screen curtain, meaning the life of the one with green vigor, the shimmering mushroom lamp to guide the modern urbanite to return to nature, to lay down their pressure, eliminate exhaustion of body and mind.
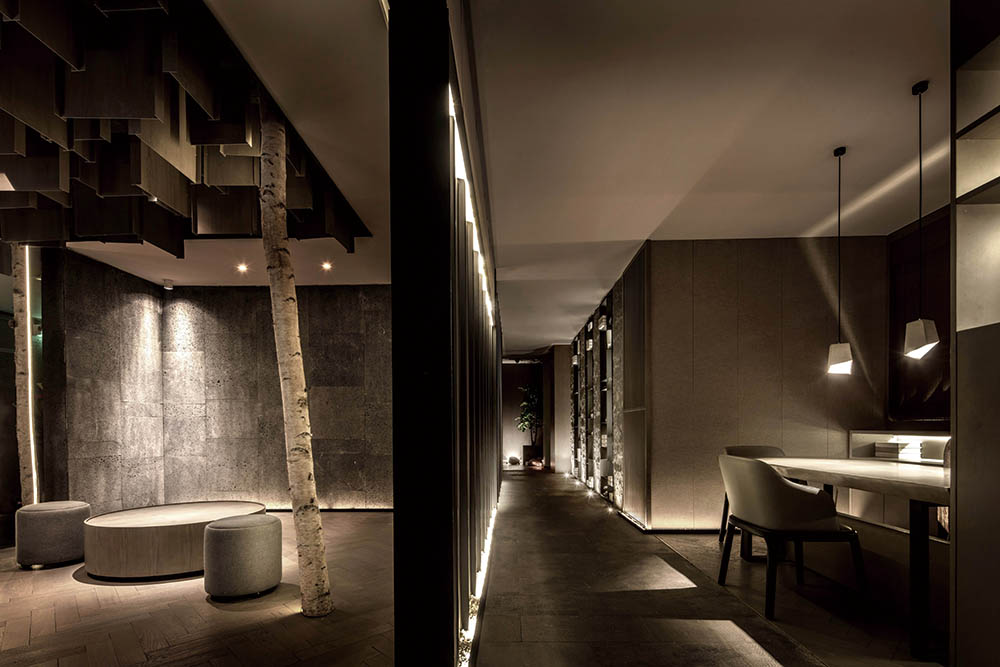
The two elevators run through the space relationship on the second floor of the first floor. The deep entrance of the second floor elevator hall sparkles with a little light, just like a mysterious time tunnel, guiding guests through time and space.
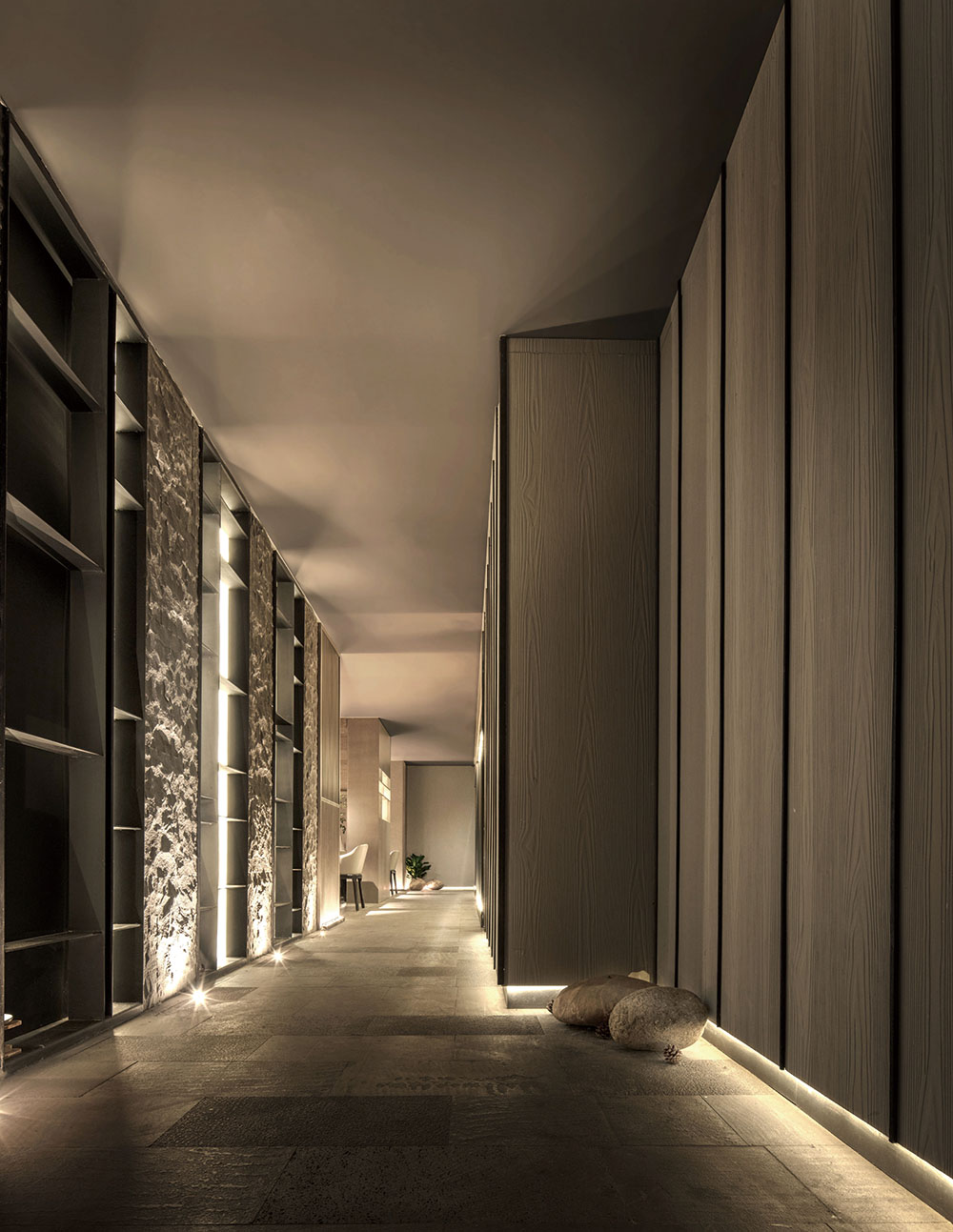
Into the reception hall the whole space of unique flavor, the wisps of sweet fume smoke fills the air in the air, in the soft light can show a seductive charm, dribs and drabs, while the stone and wood throughout all areas, crisscross, borrow scene landscape lighting in the space, mutual penetration model with deep space, let the light of this wood one stone presents its natural color, the space permeated with the spirit of the atmosphere, natural, quiet, elegant character, purify the hustle and bustle earth float dry in people's hearts, calm the soul to return to, more in line with the project.
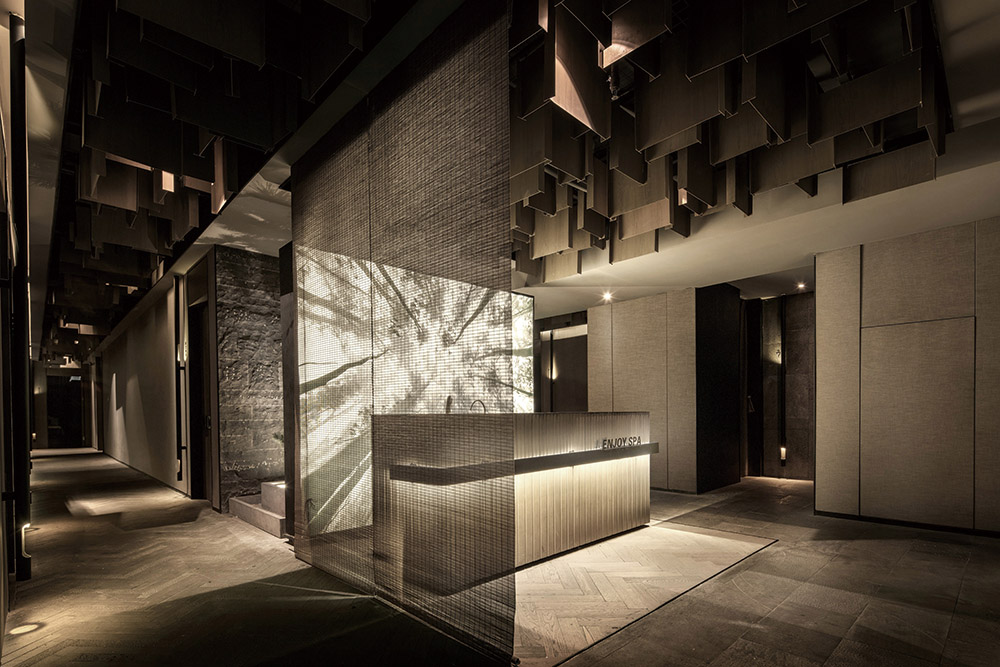
Designers in the space frame combining elements of style, carried on the thorough understanding, pay attention to space, into the hands of relationship between space create a soothing atmosphere, project needs to accommodate the reception hall at the same time, two water area, between 28 rooms, two staff rest area, two storage room and a kitchen area after the domain, such as in the limited space design clever line corridor and the space open, one step one scene, more choose in indoor pine bonsai for reference, through the actual situation of light and shadow rendering foil, abandon the complicated factors of traditional design, retain the material nature, showing invigorative quietly elegant is the artistic conception of space. The space that already separates and confluence is on line with the creation of light, halcyon and abstruse, leisurely and calm, in order to obtain small medium see big artistic effect.
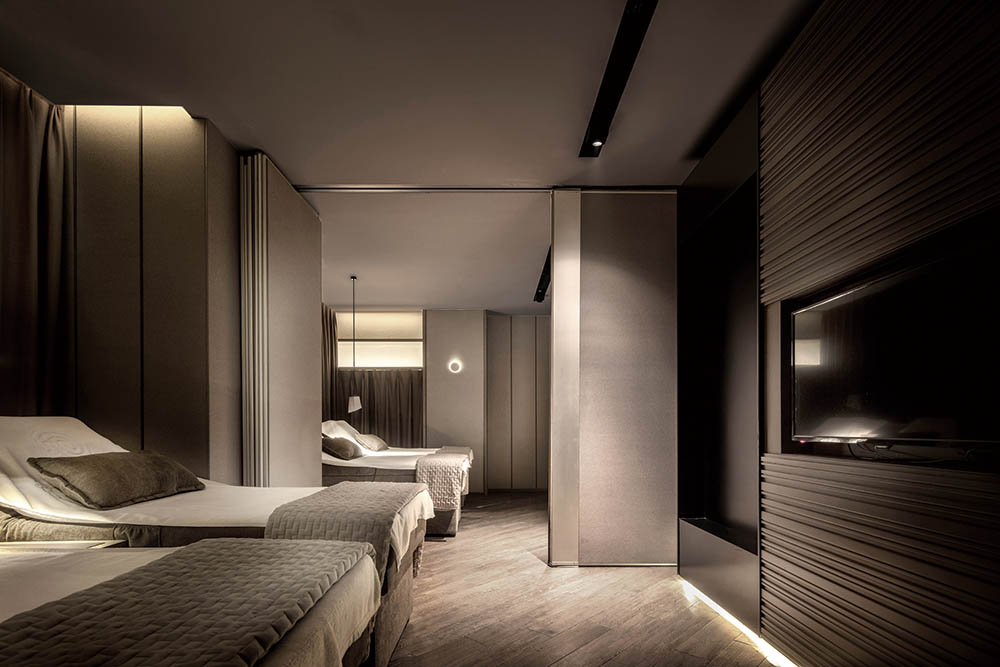
Space still retains the tea culture, through the modelling, the space and the harmonious unification of material one, to create a cool elegant, quiet extraordinary artistic conception, in the quiet atmosphere adds one copy of the appeal of the natural “Mind like water, quietly elegant qing ning.”
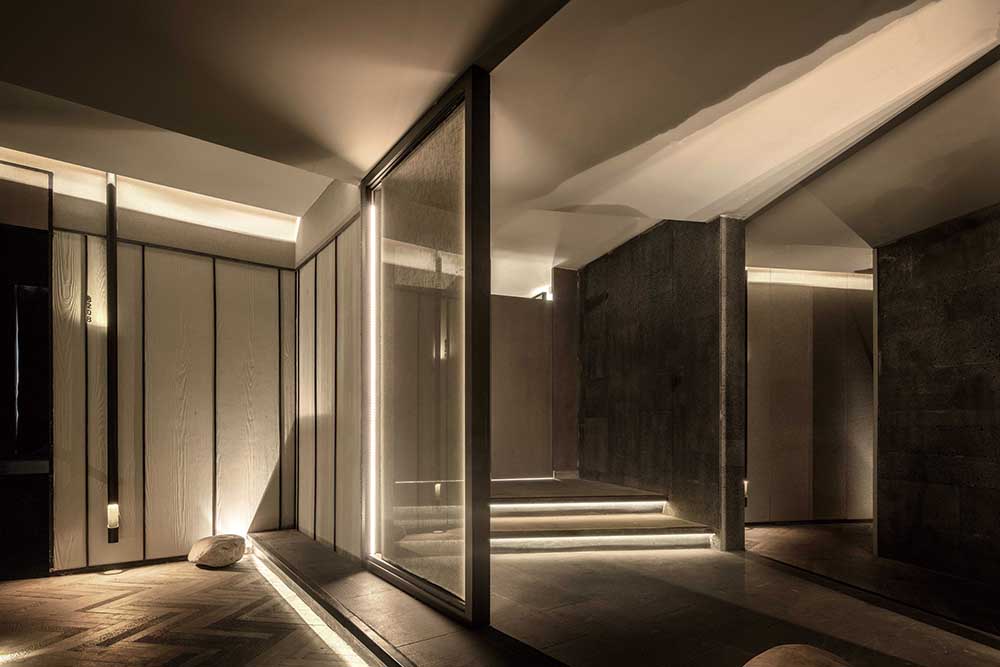











0개의 댓글
댓글 정렬