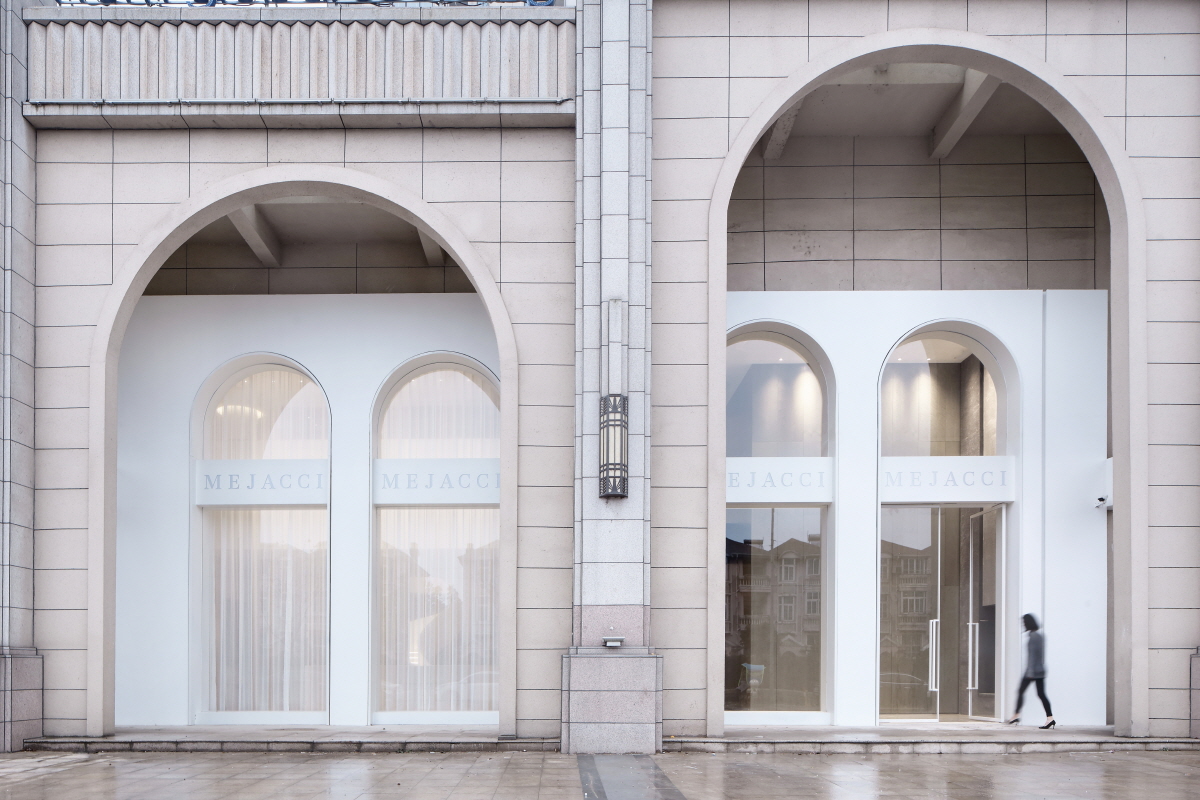
Wood as the core competitiveness of mejacci is original . For the purpose of wood, we take the word is origin as the divergence point of the design and divide it into every design element that fits the space.
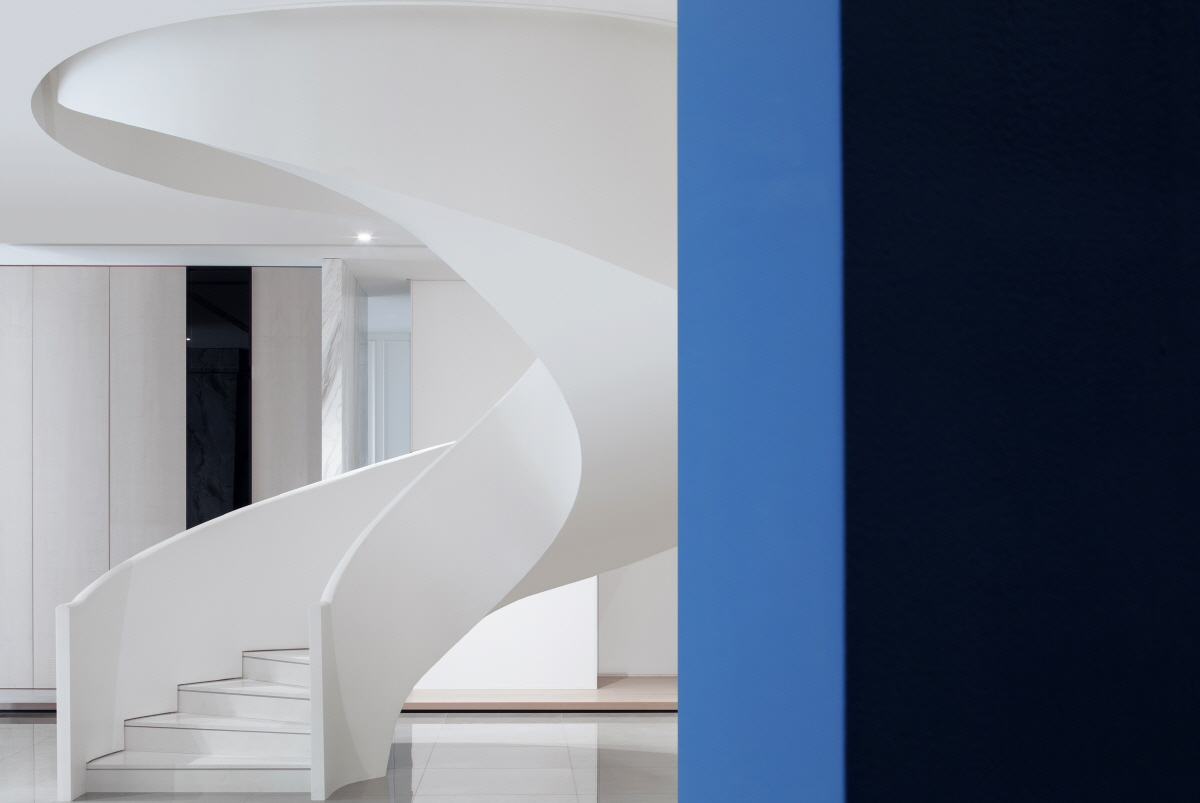
“mu”is a part of “ben”,It is a material element as well as the temperament of the space. It is the precipitation of the life cycle of several decades. It is composed and determines the most important atmosphere and temperament attributes of the space. We built the entrance of the seven meters to carry empty, narrow the horizontal scale, forming a narrow and high corridor space, squeeze out a kind of upward extension of the force. Deliberately conveying a feeling of oppression and tension, we reached a consensus with mejacci, hoping that experiencers could respect the space and the brand.
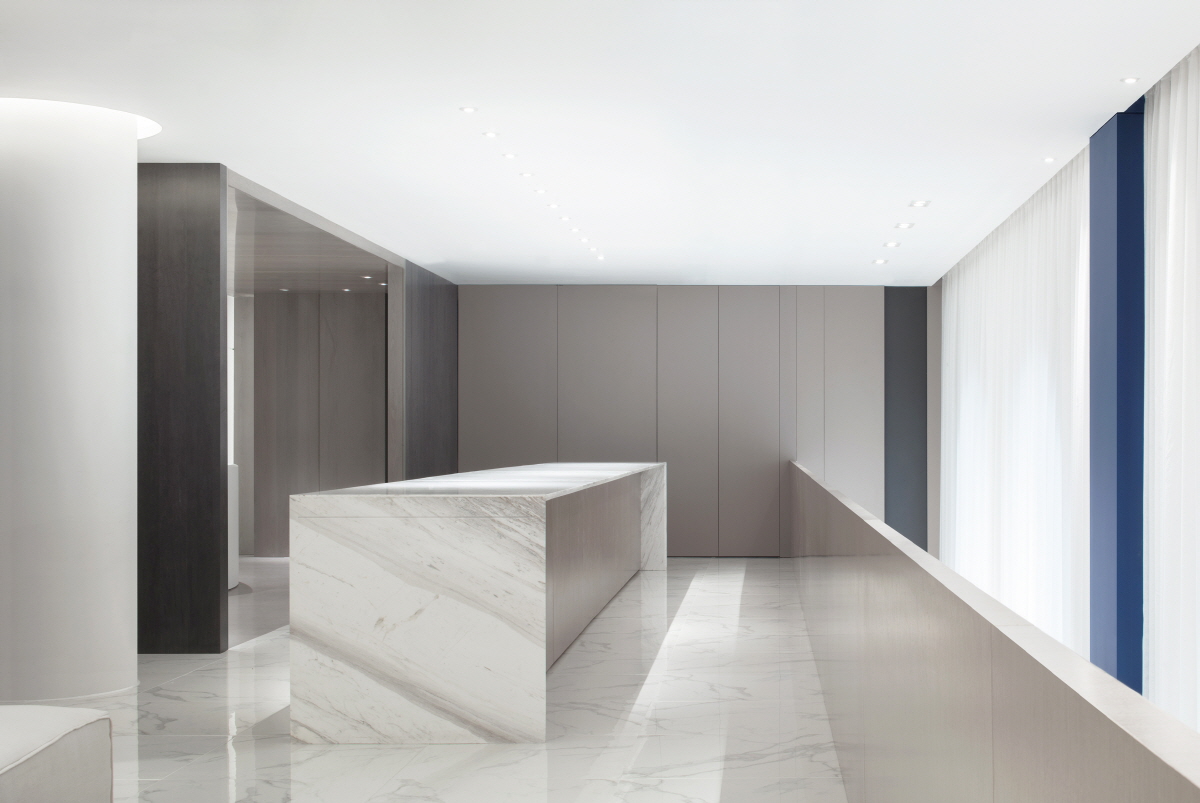
“shi”is a part of “ben”,It is a spatial structure, is vertical and horizontal structure, is an increasingly multi-dimensional product branch and structure of meiachi in the process of development. It is also a kind of stability and balance, and a long-term support of an enterprise. We designed the blue column and the new corridor bridge to form a cross-shaped crossing, which stabilized the spatial structure and aura, and also limited the buffer zone before entering the exhibition hall. The two blue pillars are half high from the ground and half high from the top. The vertical half-empty structure is a kind of fracture and regeneration. We advocate the proper sense of breathing in space; It is the balance of all things and love.
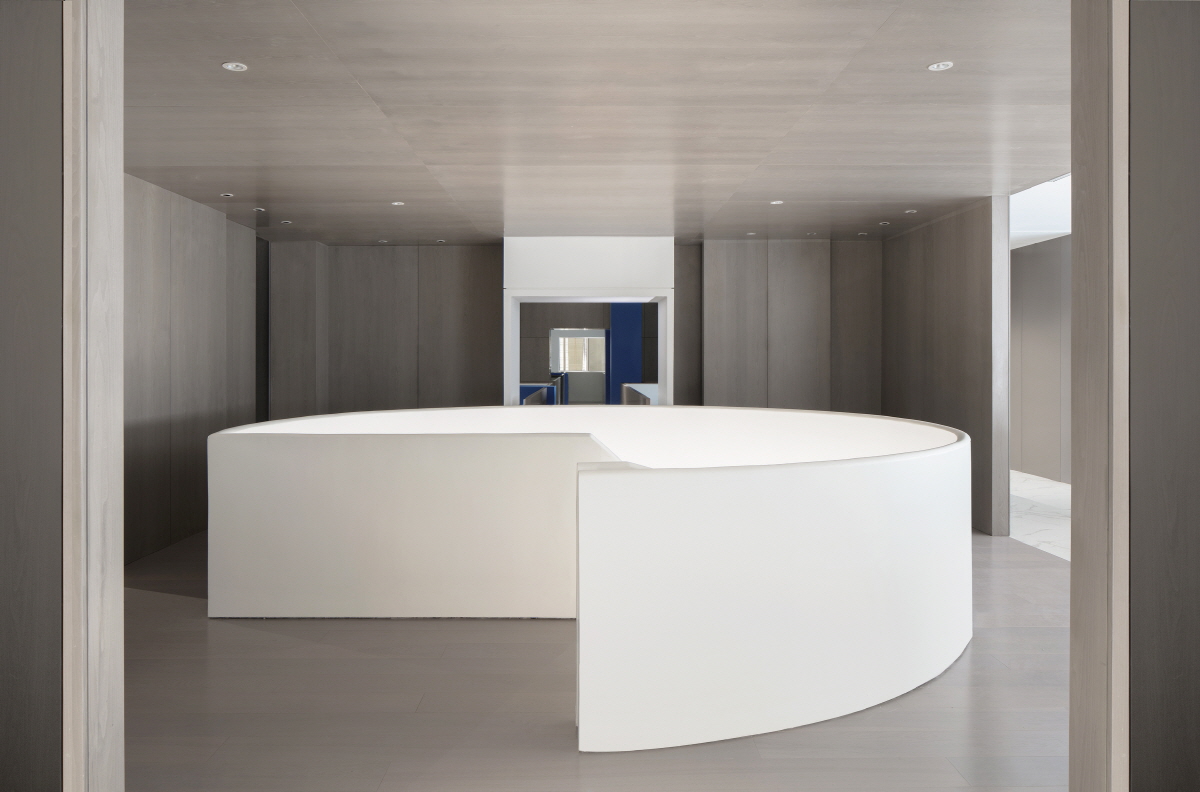
“ren”is a part of “ben”,People are users of space, and the interaction of space is higher than the form in the mood preset in every space between people, space and ob-jects. The control of space scale affects the most intuitive feelings of the experiencer.
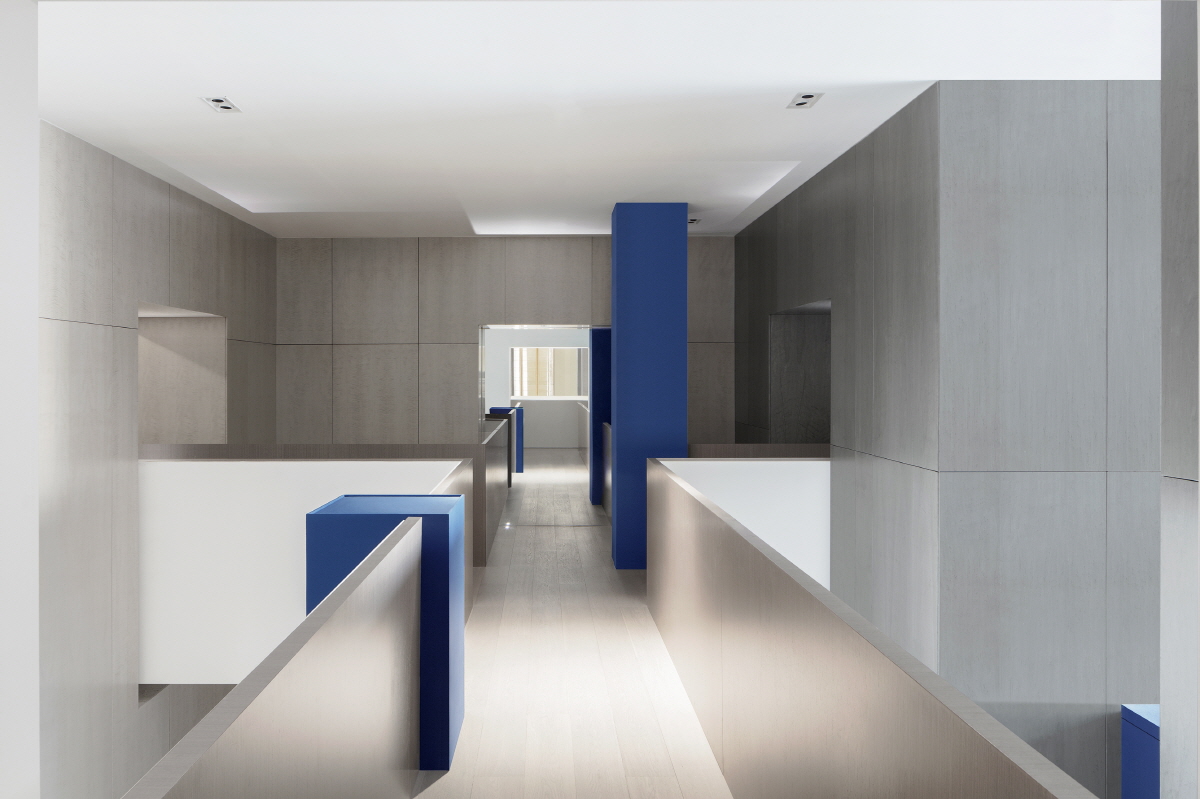
“yi”is a part of “ben”,One in chinese is always the only balance is the scale is stripped after the word is the most core column, is the most fundamental structure of space design. With the line as the surface, various possibilities are formed between the blocks, making the interaction between the blue block and the space continuous and repetitive. for client it’s their spirit of focusing on design and execution, which is also the future of infinite hengyuan development
These divergent points of conception are spread out in the form of spatial structure, color scale, and combined with functional regional division to finally present such a space.
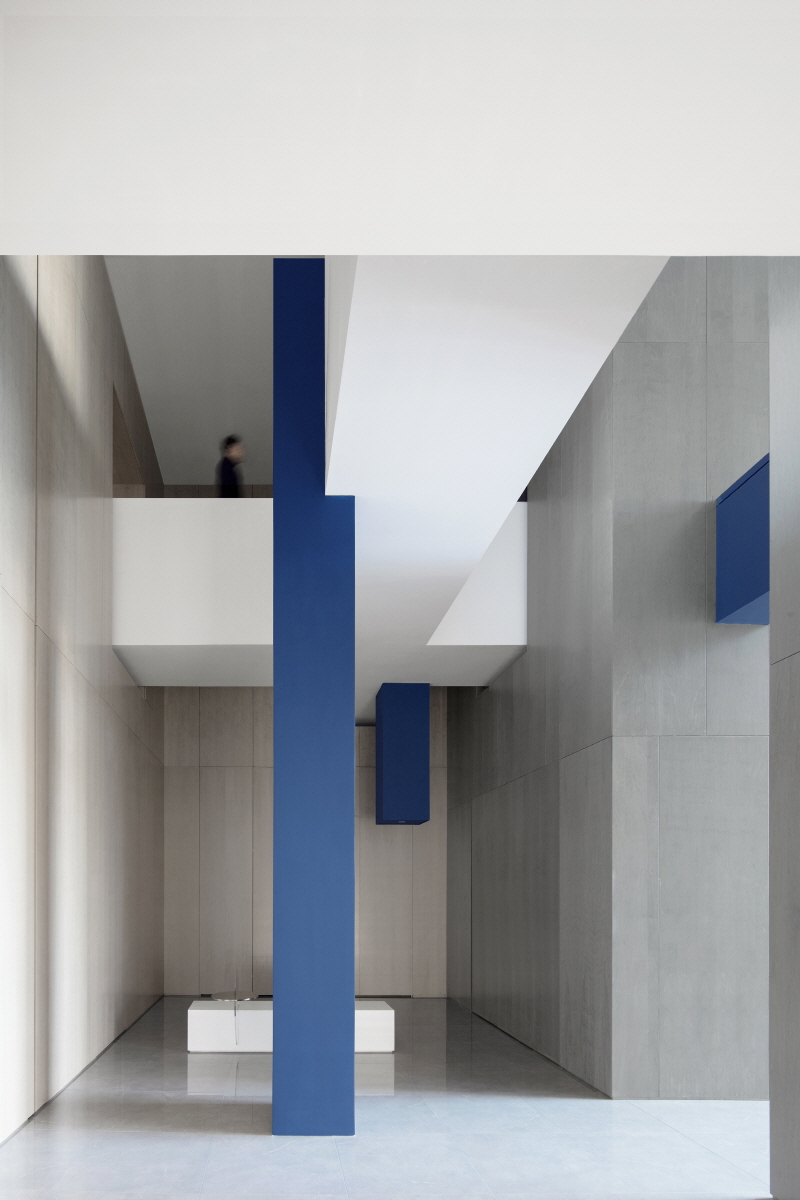











0개의 댓글
댓글 정렬