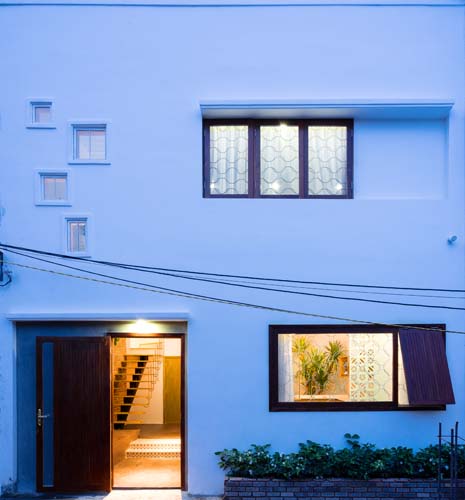
화창한 날과 비 내리는 날, 극단적인 날씨와 연중 내내 지속하는 열대성 기후의 베트남 다낭에는 그에 영향을 받은 7x7 House가 위치했다. 이 지역은 또한 매년 태풍이 불어오기도 하지만, 험난한 날씨에도 불구하고 이곳의 주민들은 불교 철학을 통해 평온한 마음과 친근하고 개방적인 태도를 지녔다. 프로젝트를 맡은 IZ Architects는 이러한 지역의 특징과 지역 주민들의 성향을 연구해 작은 선방(Zen) 컨셉으로 7x7 House의 공간을 꾸몄고 여기에 클라이언트인 독신 여성이 요구하는 바를 공간에 연출하고자 했다.
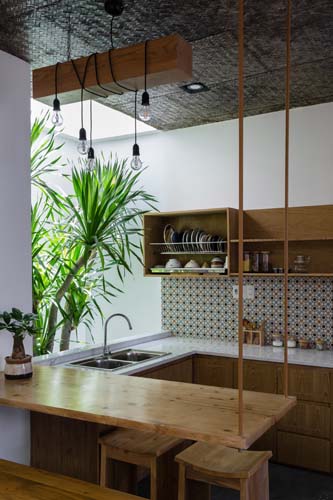
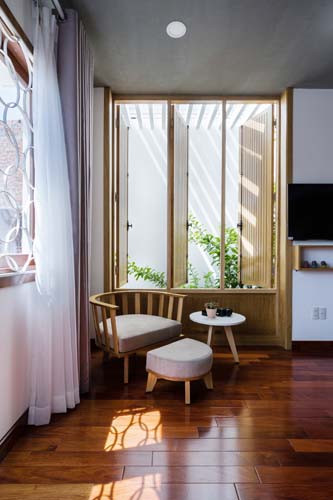
클라이언트는 이곳이 친근함과 유연한 사고를 연결 지을 수 있는 주거공간이 되기를 주문했다. 협소한 부지에 기후가 극단적인 지역에 위치한 7x7 House 곳곳에는 식재된 나무들이 채광 정(採光井: Light well)을 통해 광합성을 할 수 있다거나 1층의 거실, 주방 카운터, 식탁을 한 공간에 담아내는 등 여러 곳이 개방되도록 꾸몄는데, 이를 통해 클라이언트나 그녀의 집을 찾는 손님들도 서로 연결되어 있는 동시에 실내에서도 자연과 함께 있는 듯한 느낌을 받을 수 있다.
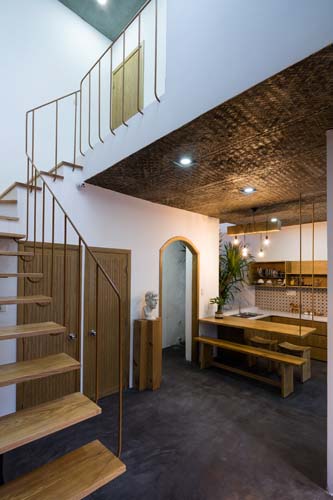
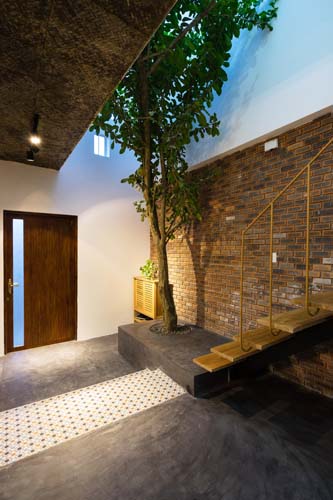
7x7 House was inspired and created from the idea of a tropical space as it is located in Danang, a central coastal city of Vietnam where the climate is quite severe in the way it varies significantly between the sunny season and the rainy one. This city also influenced by a lot of tropical storms every year. Besides, the local people as well as their lifestyles are affected by their main religion, known as Buddhism. Thus, they lead an open and friendly life. This house, of which the architect himself got the inspiration from humble Zen space and from some small country houses in the central coastal countryside of Vietnam, is built for a single woman. It is requested that this house should be a space that can create a linking space filled with friendliness, closeness and flexibility. The problem of climate has been considered in the first place. As the site area is extremely small together with the three-hidden sides of the house, the plan is divided into two light wells which allow breeze and light to get to all the corners of the house.
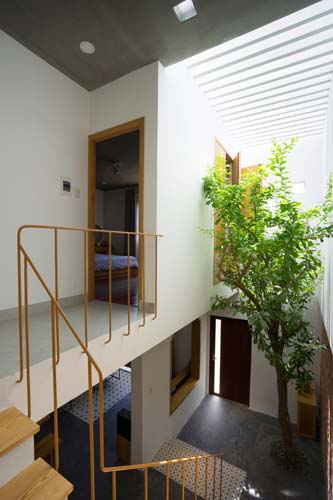
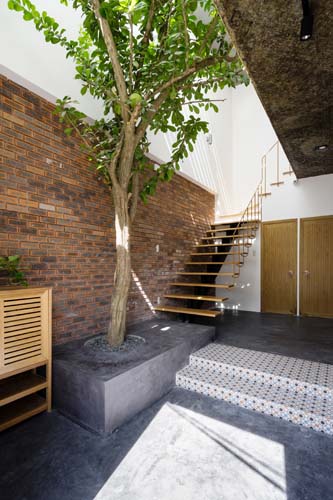
Green trees cannot be omitted as they play an important role in highlighting the light well holes, which help create a relaxing and comfortable feeling in such a small-spaced house. All the green trees in the house can help link the two floors so all the members of the family are able to see and talk to each other through this open and close space. The architect has designed the first floor with a large sharing space where a living room, a cooking counter, a dining table are found, which restrict the lobby and extra space with maximum amount. In a word, both the architect and the owner of the house wish to build an effective, energy-saving and friendly house, which will take advantage of the natural features of the region. We call it “Architecture makes happiness”.
차주헌
저작권자 ⓒ Deco Journal 무단전재 및 재배포 금지















0개의 댓글
댓글 정렬