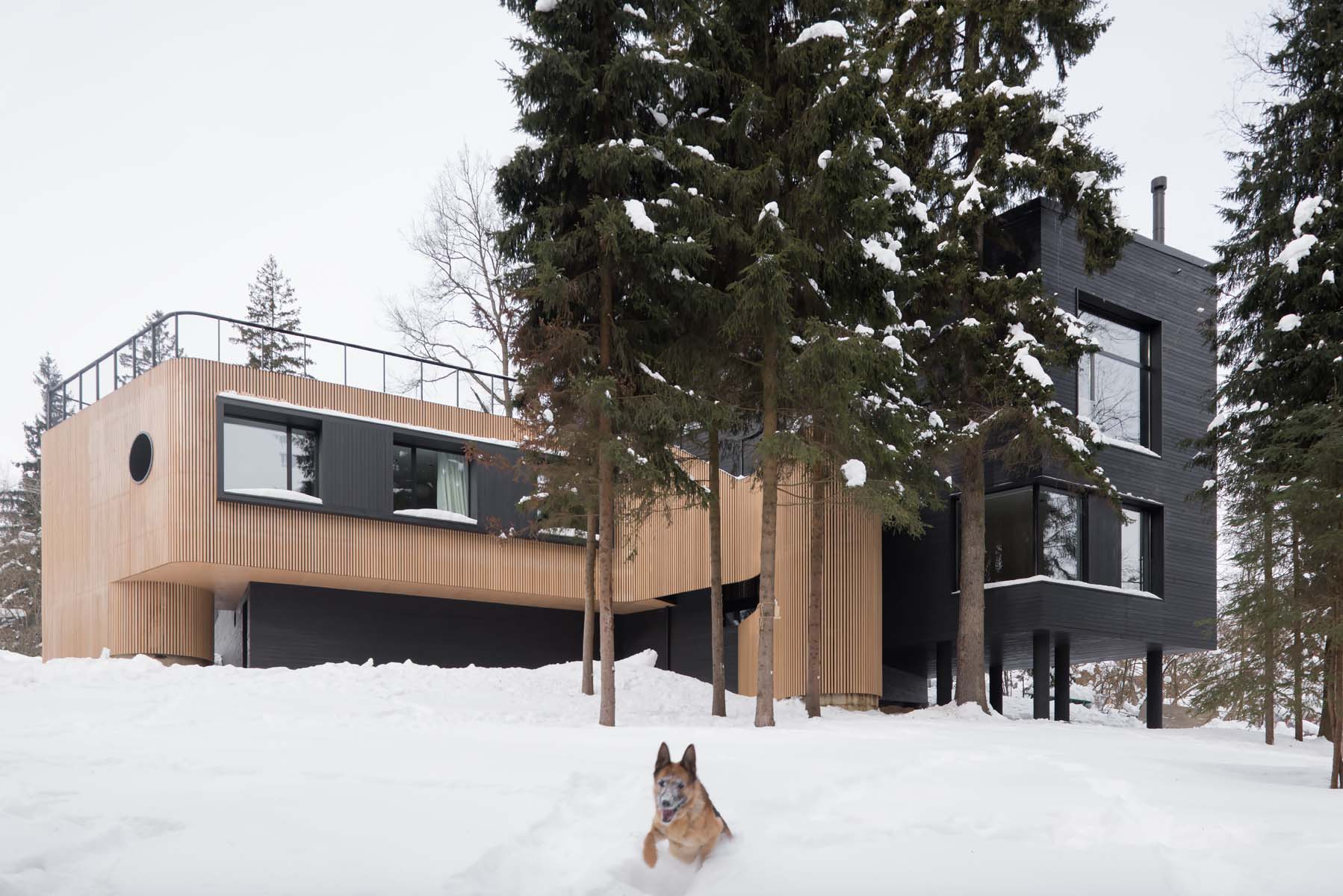
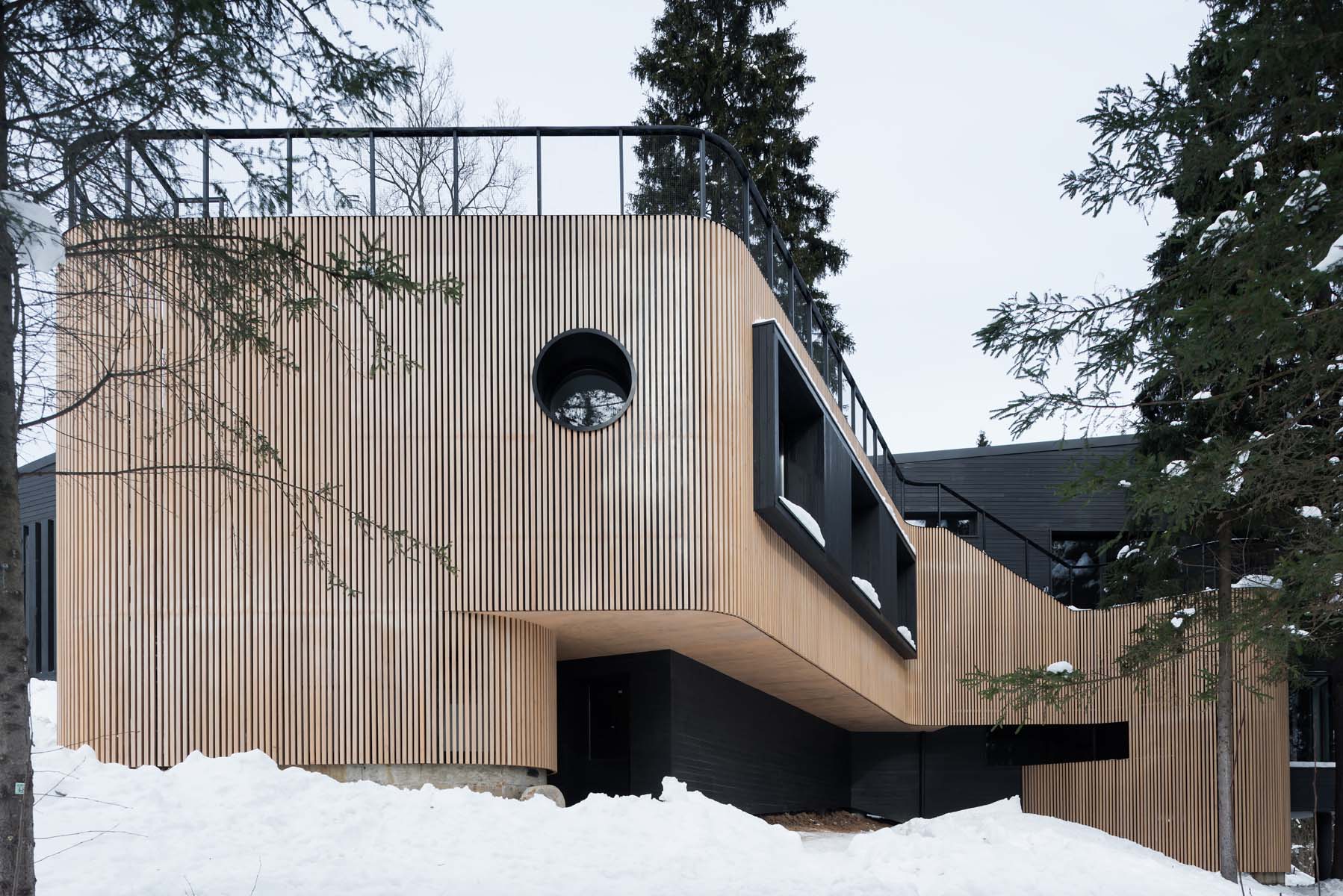
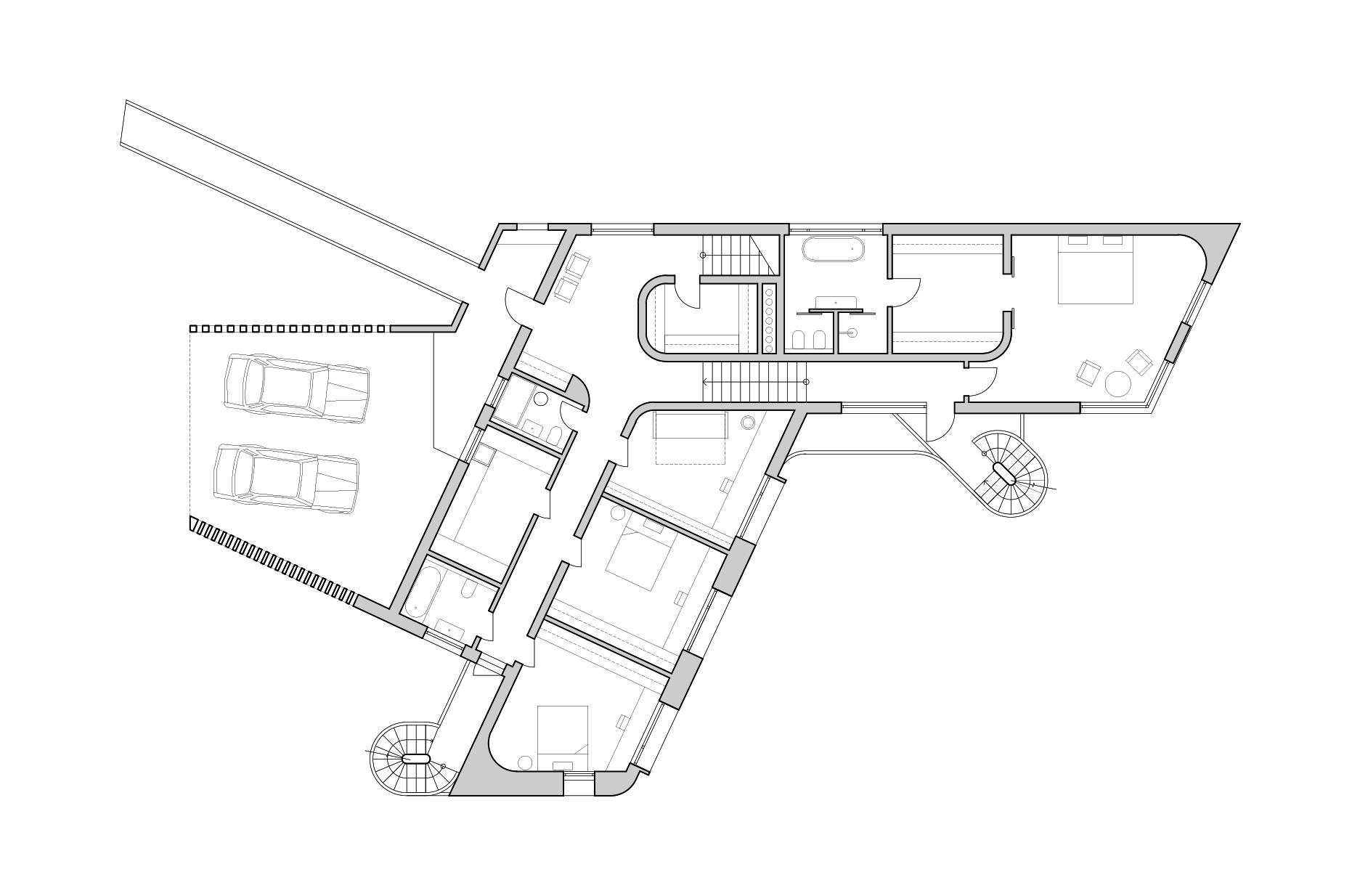
노송(老松)이 감싸고 있는 주택은 가파른 경사 위에 지어졌다. 이번 프로젝트는 초기의 구상 단계에서부터 소나무를 베거나 경사면을 과하게 굴착하는 등 주위 환경에 대한 간섭을 최대한 줄이고자 했으며, 사이트에서 살아가던 나무의 위치를 피해 주택을 지었다. 이에 따라 주택은 독특한 지그재그 형태의 평면을 가지게 되었으며, 내부 공간을 효율적으로 구획해 생활에 불편함이 없도록 해야 한다는 또 다른 과제가 생겼다.
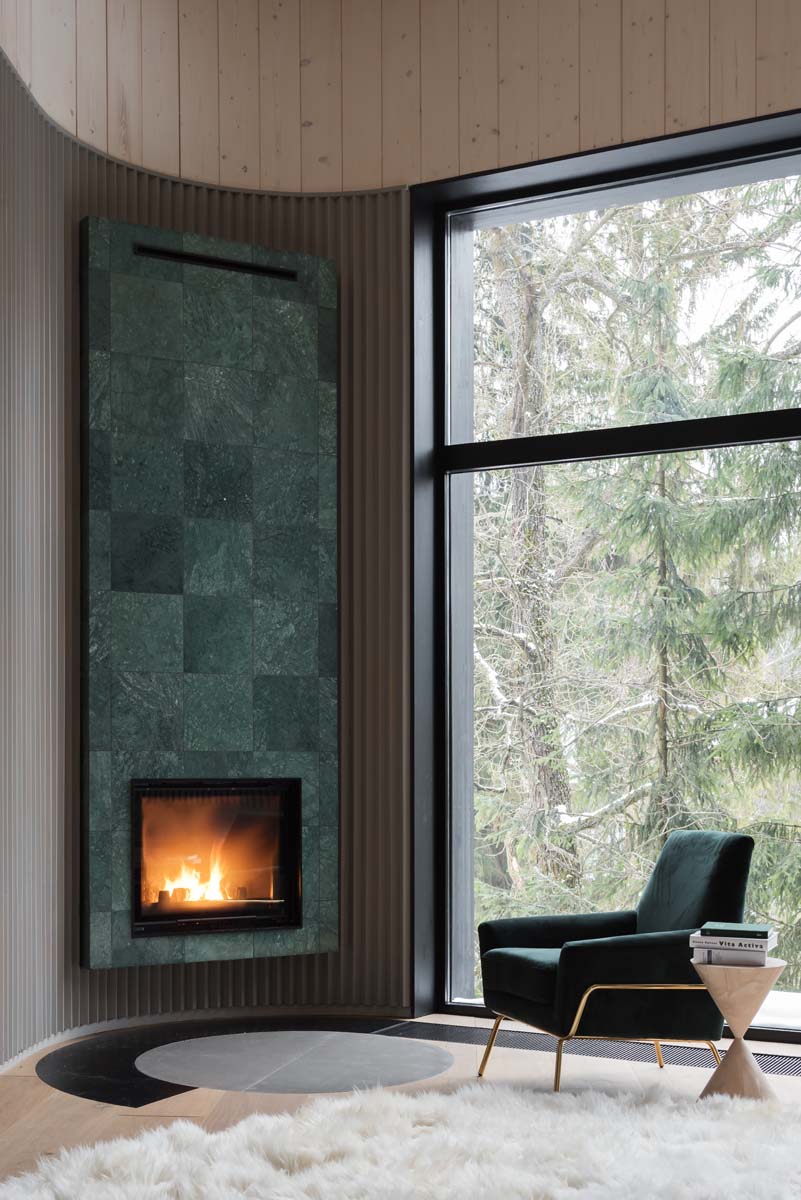
주택은 넓고 검으며 각이 진 동(棟)과, 작고 부드러우며 목재 루버로 마감한 동(棟), 두 개의 볼륨으로 구성되어 있다. 외부에서 보았을 때 주택의 파사드는 검은 본 동(棟)을 목재 날개가 감싸고 있는 듯한 형태다. 서로 대비되는 두 가지 컬러는 수풀이 우거진 여름에도, 하얀 눈으로 주변이 뒤덮이는 겨울에도 자연 속에 조화롭게 녹아든다. 주택 내의 각 실은 1.8m 간격의 층고와 중간 층에 입구 등 별도의 공간을 구획했다. 주택 입구로 들어서면 검은 기둥이 위치한 높은 천장과 홀, 그리고 반 층 위의 거실과 반층 아래의 각 실이 모두 한눈에 들어온다. 주택이 자연으로 둘러싸인 만큼 곳곳에 넓은 창과 둥근 창이 배치됐다. 곡면형의 벽체와 기둥 등을 타고 유입되는 햇빛은 내부 공간에 풍성한 자연광과 아름다운 숲속의 경치를 제공한다. 외부 마감재의 컬러를 실내에도 그대로 적용해 창밖의 풍경이 이질감 없이 다가온다.
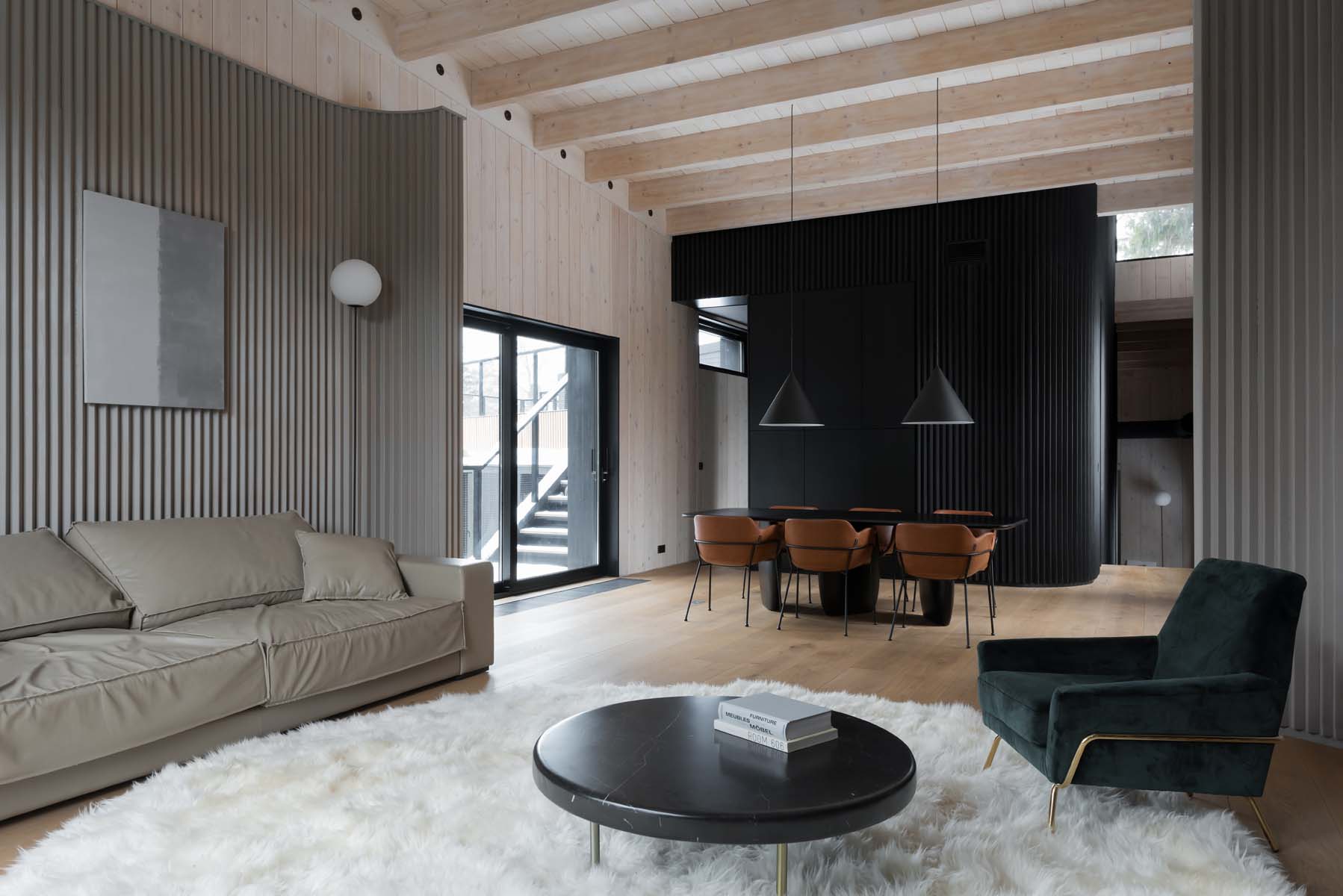
실내에서도 검은 기둥을 볼 수 있다. 밝은 톤의 루버로 천장을 디자인했으며, 거실 역시 일부 벽면에 곡면 구조를 취하고 있다. 우드 톤과 블랙 컬러의 실내 공간에 대비감을 중화하기 위해 차분하면서도 무겁지는 않은 톤의 소품으로 거실 공간을 채워 넣었다. 주택 세 개의 층 어디에서도 발코니로 향할 수 있으며, 나선형의 계단을 통해 숲으로, 혹은 발코니 꼭대기로 다다를 수 있다. 주택은 도로변에서 눈에 띄지 않도록 감춰져 있으나 숲속에서는 검고 각진 볼륨과 부드럽고 가벼운 볼륨이 서로 엮인 주택의 외관을 볼 수 있다. 주택이 입지한 경사면 아래로 끝없이 펼쳐지는 소나무들은 우거진 숲이 주는 자연의 경외심을 느끼게 한다. 처음에 주택이 이곳에 자리했을 때부터, 건축주와 디자이너는 이점을 간과하지 않고 주택이 자연을 해치지 않도록 유연한 형태로 숲속에 담았다.
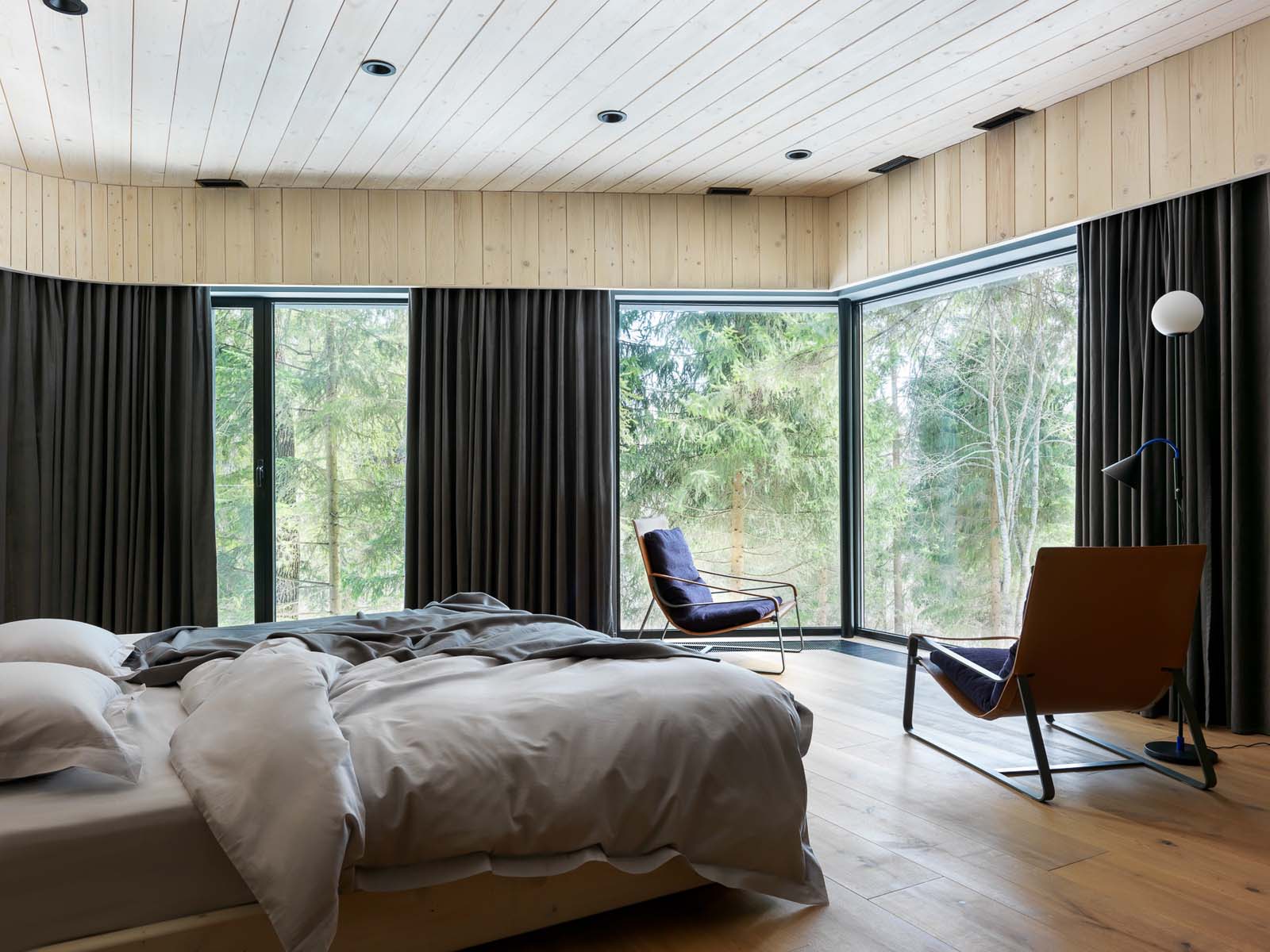
House surrounded by the age-old pines is built on a steep slope. From the very beginning decision to interfere with nature in minimum was made: not to fell trees, dig too far into the hillside, make rest areas right on the site, therefore, form of the house is based on the trees located on the site. Rooms in the house are located on three semi-levels spaced at intervals of 1800 mm. Entrance of the house is on the middle level, when you get into the house you find yourself in the hall with a 5 m height ceiling in the center of which ‘black column’ is placed – central interior element almost in all rooms.
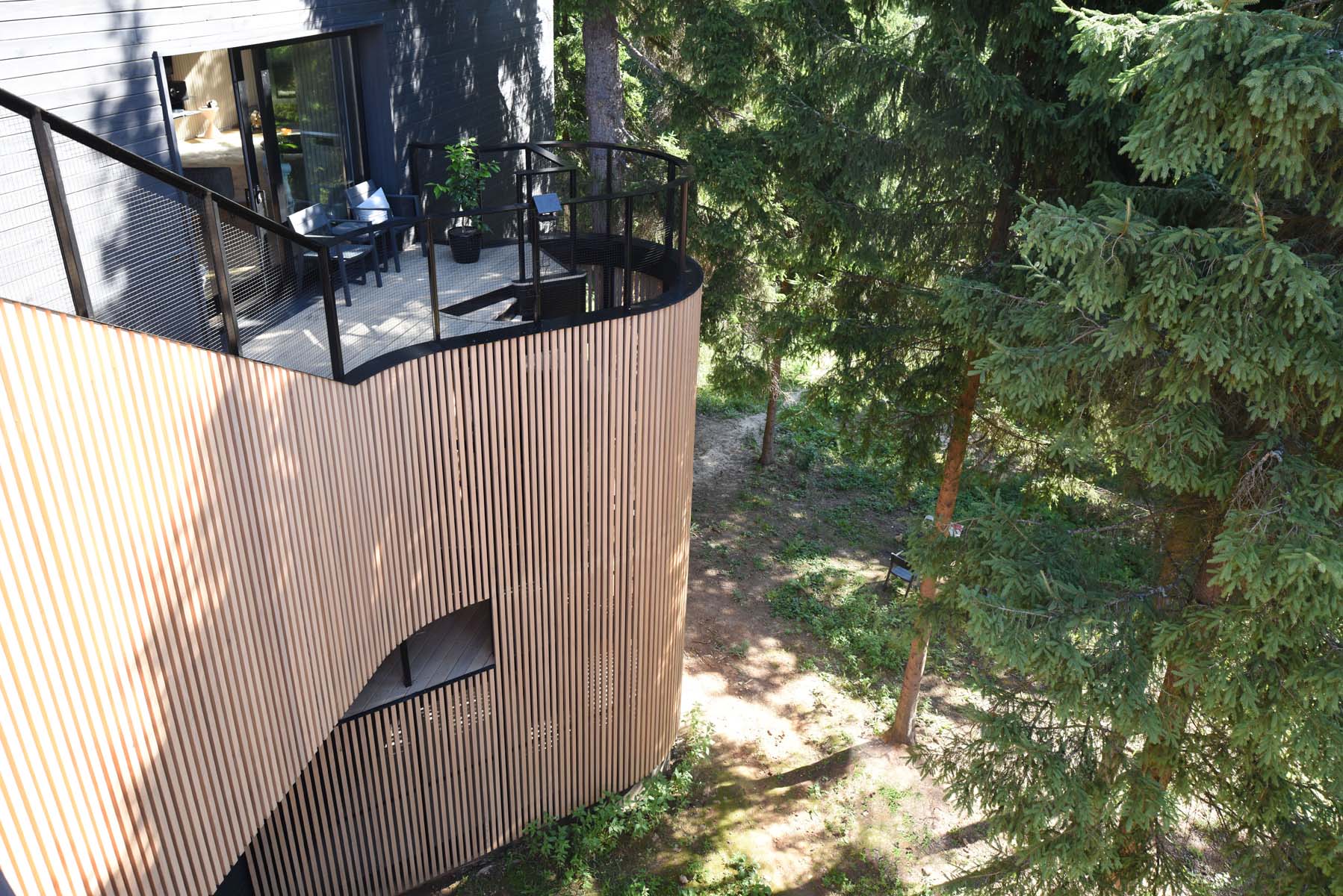
Nursery rooms, lavatories and utility services rooms are located on the same level. Nursery rooms have large windows with a forest-view. Bedroom with a nook window and king-size bed is located on the semi-level down. Cloakroom and bathroom are located in the ‘black column’. Cloakroom with a fireplace at the corner and breathtaking view over the forest is located over the bedroom, semi-level higher than entrance. Kitchen with a perfect view over the entrance hall is located in the ‘black column’. Large balcony is made above the bedrooms for minimization of interfere with nature – main rest area in warm weather. You can get into the balcony from all three levels of the
house walking up the circular stairs reaching the ground-level. House is hardly visible from the road and once can see it full-size only from the forest-side. That is exactly where composition of two constructions – angular black and smooth light – is visible.
house walking up the circular stairs reaching the ground-level. House is hardly visible from the road and once can see it full-size only from the forest-side. That is exactly where composition of two constructions – angular black and smooth light – is visible.
차주헌
저작권자 ⓒ Deco Journal 무단전재 및 재배포 금지















0개의 댓글
댓글 정렬