이탈리아에서 두 번째로 큰 Sardinia 섬. 그 중에서도 수많은 여행자들과 작가들을 감탄시키며 아름다운 풍경을 자랑하는 Costa Smeralda는 유럽에서 부동산 가격이 가장 높은 것으로도 유명하다. 토리노 출신의 건축가 Ferdinando Fagnola는 1970년대, 이곳에 복합 주택 단지를 디자인한 바 있다. 그 후로도 유럽 각지에서 박물관, 오피스, 주택 프로젝트 등 왕성한 활동을 보이며 이탈리아를 대표하는 건축가로 자리매김한 Ferdinando는 감각적이고 트렌디한 디자이너 그룹 PAT. Studio와의 콜라보레이션을 통해 40년 전 그가 디자인했던 주택 단지를 리모델링했다. 이탈리아 건축계의 거장과 젊은 디자이너들의 손에서 다시 태어난 Villas in Sardinia는 Costa Smeralda의 주변 환경과 자연스럽게 어우러지는 한편, 각 유닛 별로 독특한 매력을 갖춰 거주자들과 방문객들의 감탄을 자아낸다.
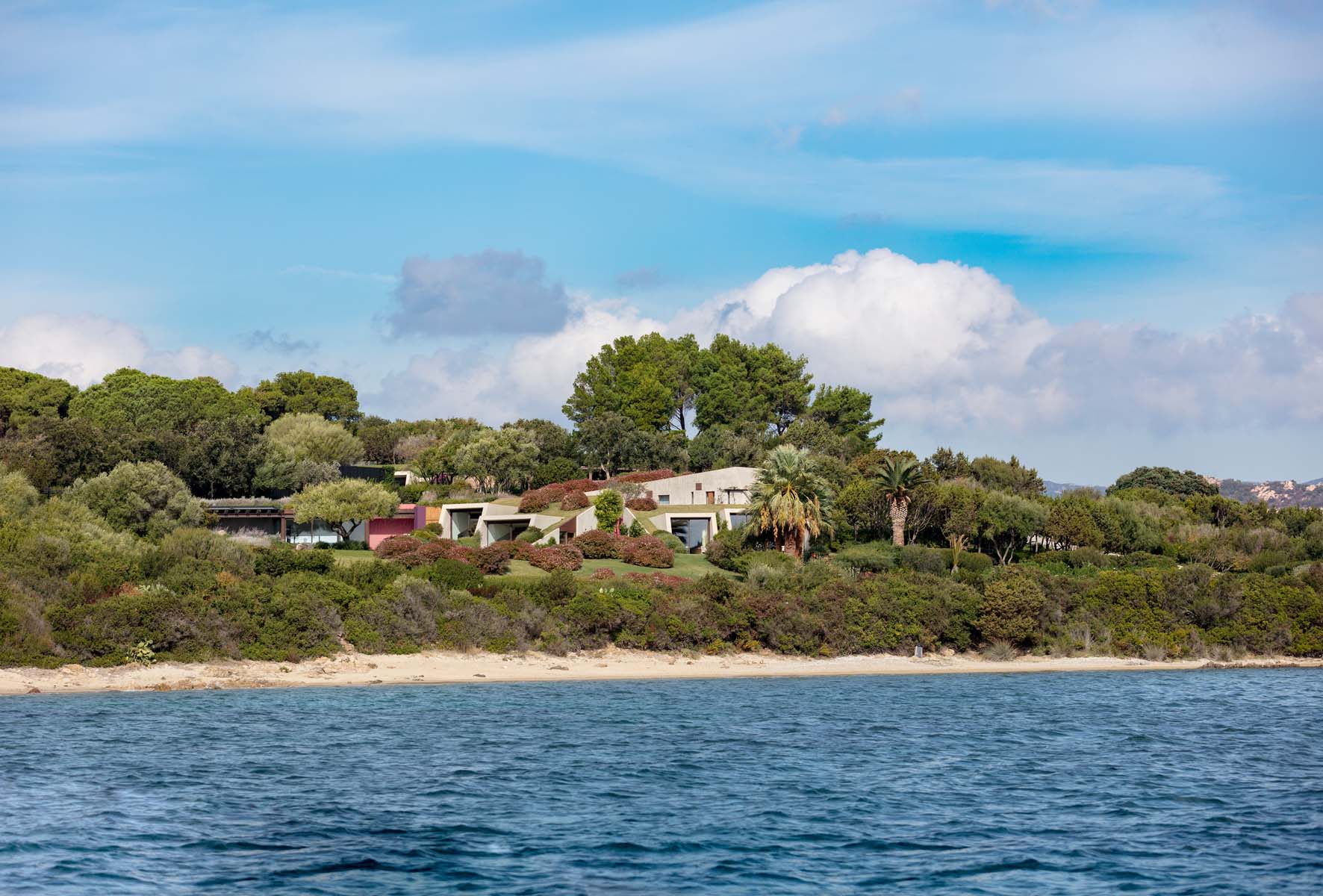
Villas in Sardinia는 40년 전 설계할 당시부터 생동감, 공간적 퀄리티, 환경과의 조화 및 공동체 정신을 고취시켜줄 수 있을 것을 비전으로 디자인되었다. 최근의 리모델링 작업으로 40년 전 디자이너가 unit들을 설계하며 품었던 프로젝트의 비전은 회복하면서, 동시에 소재, 컬러, 레이아웃의 변화를 거쳐 새로운 요소를 갖추게 되었다. Tyrrhenian 해(海)를 바라보는 Villas in Sardinia는 총 3개의 Villa로 구성되어 있다.
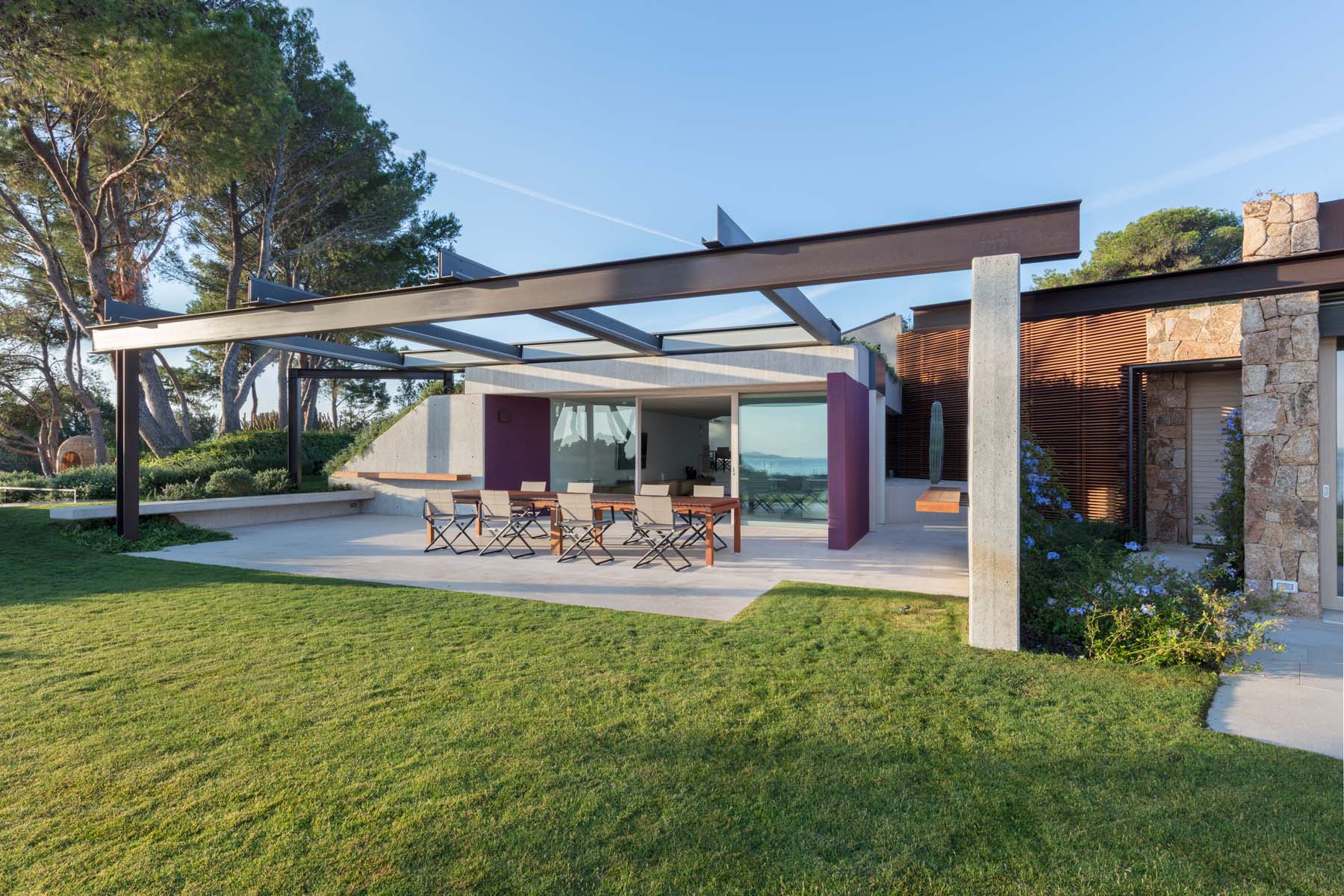
Villa를 구성하는 외피가 70년대의 브루탈리즘에 입각한 건축 디자인을 표현했다면, 시멘트와 철 등 중립적인 톤으로 만들어지는 딱딱한 이미지를 보완하기 위해 편안한 우드톤의 마감재나 밝은 컬러의 소품들을 실내 디자인으로 도입했다. 천정과 벽체, 기둥과 소품들이 서로 각각 컬러에서, 혹은 질감에서 서로 보완하는 듯 대비된다. 콘크리트 벽체는 실내에서도 가장 사적인 공간을 구분하며, 창문을 통해 오픈된 공간과의 연결/차단이 가능해 거주자와 게스트가 유연하게 이용할 수 있다. Villa # 1은 마스터 베드룸과 주방, 거실 및 실외 생활 공간으로 이루어져 있다.
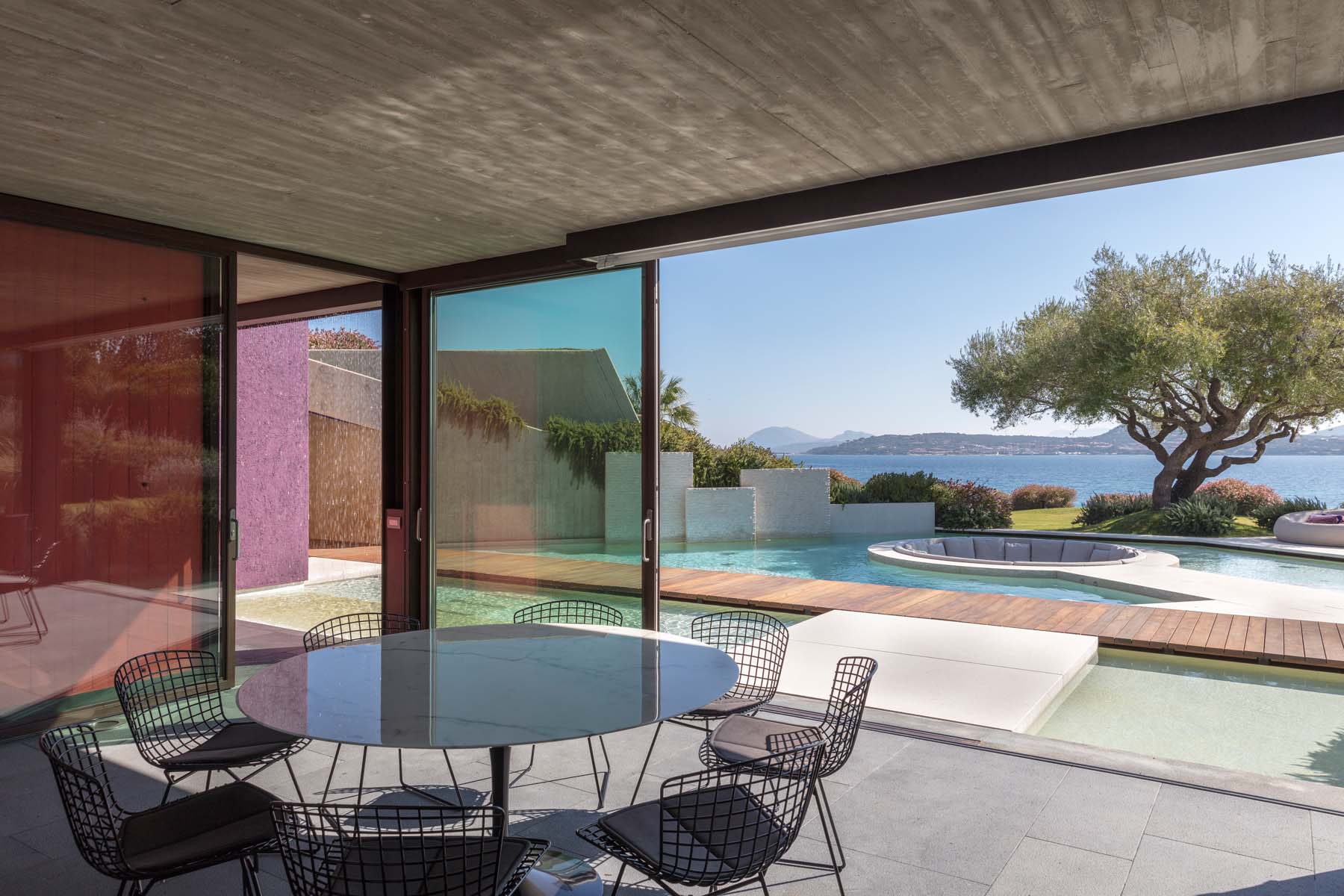
기존 프로젝트에서는 서로 달랐던 세 개의 아이덴티티와 기능은 이번 리모델링 작업을 거쳐 하나로 통합하고자 했다. 이에 따라 Villa # 2에 가장 중대한 변화가 있었다. 이곳은 게스트 침실과 휴양을 위한 공간, 스파, 수영장으로 이루어져 있으며, ‘Butterfly’라고도 불린다. 사이트가 유럽의 젊은 관광객이 즐겨찾는 휴양지이기도 한 만큼 실내외에서도 따뜻한 지중해성 기후와 아름다운 Smerlada 해변의 풍경을 온전히 즐길 수 있도록 넓은 유리 슬라이딩 도어를 설치했다.
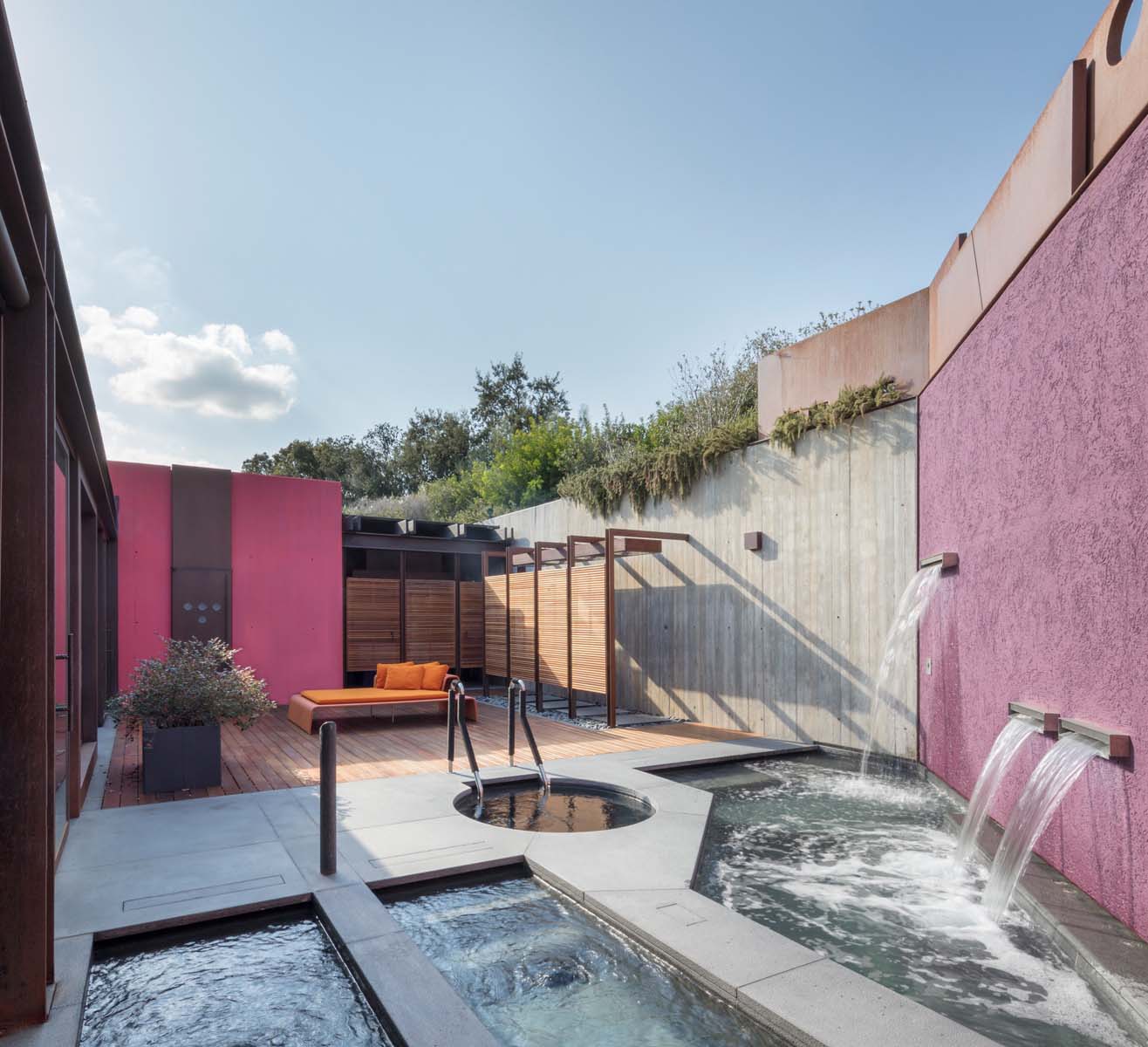
Villa # 2에서 볼 수 있는 추가적인 볼륨은 모두 Piano Casa(2009년부터 시행된 이탈리아의 건축법. 주택 공급의 활성화와 이탈리아 건축 산업의 발전을 위해 보완 목적을 띤 주거 공간의 용도 변경, 건축물 재배치 등을 허용하는 법안) 내에서 허용되는 면적을 압축해냈다. Villa # 2는 용도에 맞게 이로코 목재를 깔거나 현무암 타일로 바닥을 마감했고, 회벽과 콘크리트로 벽체를 구성했다. 휴양을 위한 공간을 갖췄을 뿐만 아니라 가장 큰 변화를 주고자 했던 이곳은 다른 공간보다 생동감 있고 강렬한 원색을 적극적으로 활용했다.
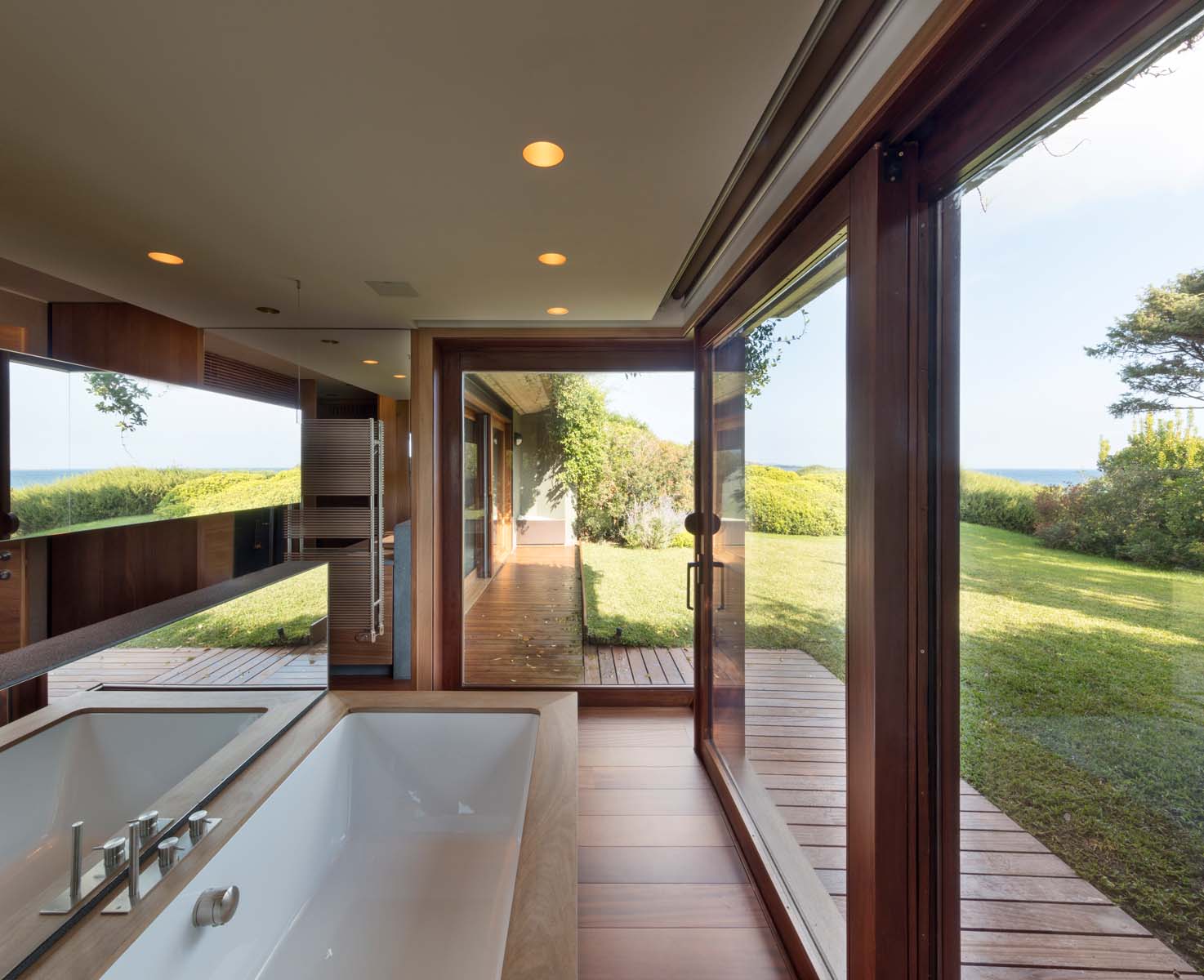
Telescope라고도 불리며 가장 최근에 작업한 Villa # 3는 계단과 통로로 연결된 Villa # 1을 완성시킨다. Villa # 3는 때에 따라 다이닝 룸으로도, 리빙 룸으로도 사용할 수 있는 공간이 있고, 그 외에 침실, 게스트 룸 등이 달려있다. 또한, 이곳은 Montessori Method Children’s Centre의 설립자이기도 한 건축주의 바람으로 어린 자녀들이 어학을 배우거나 그림을 그릴 수 있는 워크샵도 마련되어 있으며, 실외의 모험을 위한 통로 등 자연 친화적이고 창의적 사고방식을 기를 수 있는 공간들이 갖춰져 있다. 기존에는 각각 구분되던 세 개의 Villa를 하나로 통합해야 했던 Villas in Sardinia 프로젝트는 전체 주택 단지를 새로 완성했다고 볼 수 있을 정도로 변했다. 건축주 부부와 다섯 아이, 그리고 이들을 찾는 많은 손님들을 모두 감탄케 하면서도 동시에 자녀들의 교육 환경, 자연과의 조화, 에너지 소비 효율까지 꼼꼼히 고려한 Villas in Sardinia는 Ferdinando Fagnola의 경험과 PAT. Studio의 창의력이 빛나는 프로젝트라 할 수 있다.
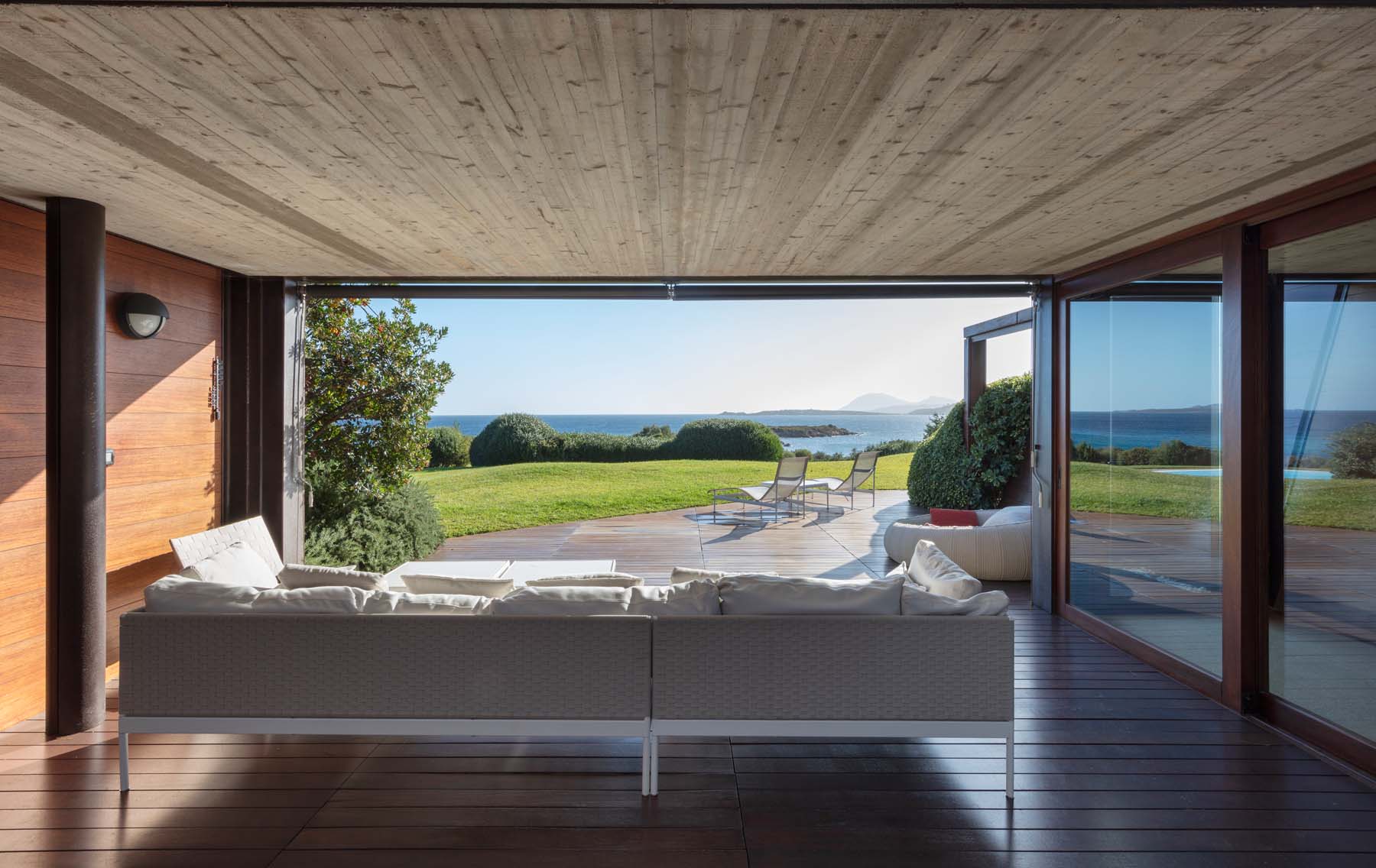
The complex of villas designed in the 1970s by architects Ferdinando Fagnola and Gianni Francione overlooks the northeast coast of Sardinia in Italy. A mimetic project but one with a resolute attitude, guided by the desire to integrate the built environment into the natural environment, and for this reason unstructured and distributed in a series of rigorous volumes that slit the ground like wedges, generating an open series of relationships and spaces. The villas tend to disappear into nature and blend into the vegetation. Already in their first realization, interpreters of the most original conceptions and the best environmental sensibilities of that late seventies, the volumes were designed to establish an almost mimetic relationship with nature, which distanced itself from the Mediterranean vernacular that was popular in the area. For Ferdinando Fagnola, the complex had to conceal itself rather than appear. The buildings thus emerge from the ground and their mysterious and severe forms are designed to relate to space and the orography of the ground. Today, forty years later, the overall vision of the complex is finally being fulfilled. This is due to a new ownership that has purchased three of the five original units as of 2011, thus making it possible to to regroup the architectural organism initially conceived.
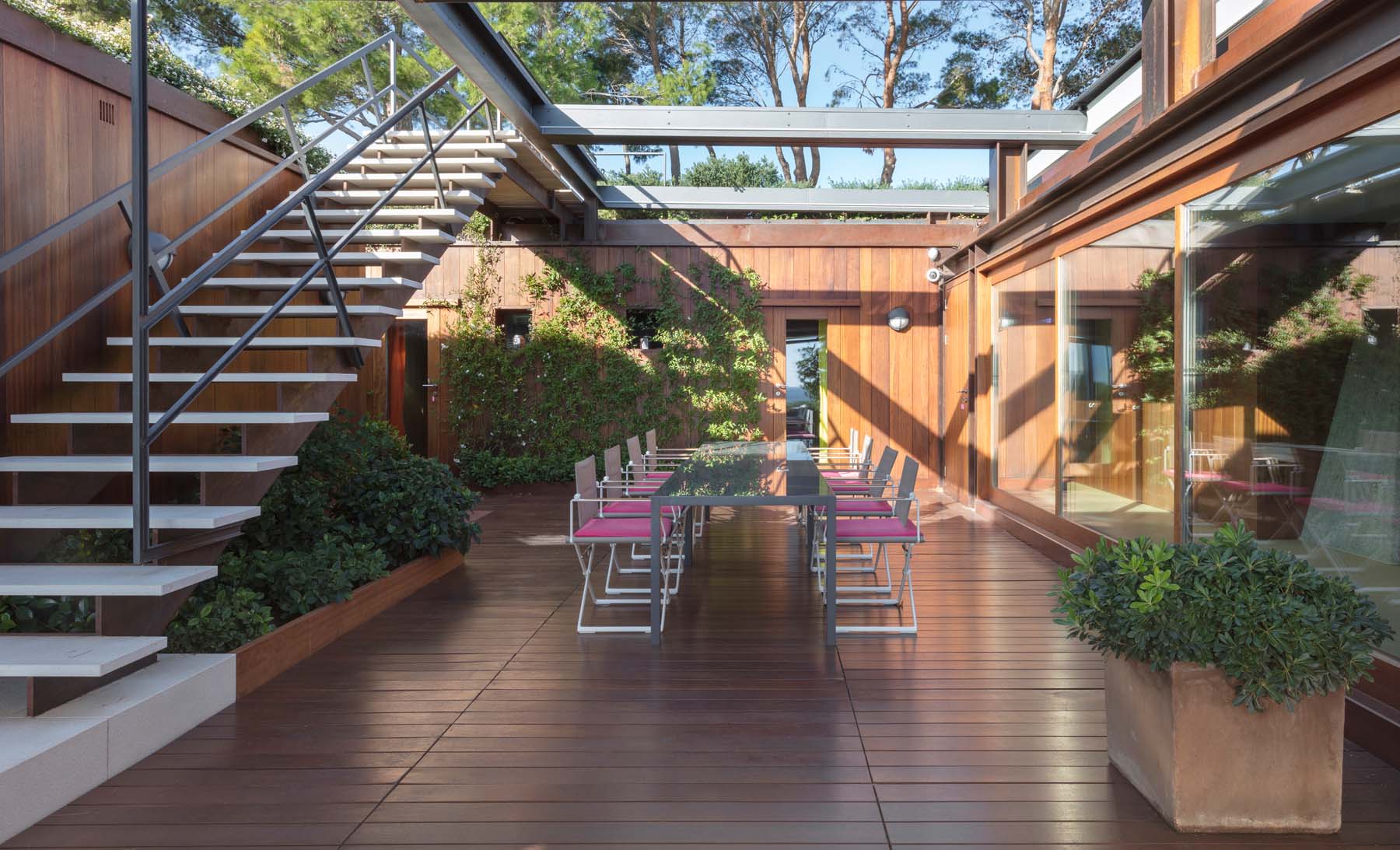
Additional volumes have been made possible by the Piano Casa1 and new recreational and sport-related functions have guided the program. The architect Ferdinando Fagnola himself, who has been designing museums, offices and residences for over forty years, has been commissioned to renovate the villas. The latter has proposed to be supported by the younger colleagues of PAT. studio, active internationally with numerous works that are the result of an integrated design and a firm commitment to sustainability. Contaminated by new sensibilities and guided by new construction criteria, the volumes that emerge partially from the ground and propagate in the environment express today all their overwhelming contemporaneity and tell the story of a project that spans time developing the original origins and giving space to a fertile confrontation between two generations of designers. Viewed today the villas have maintained their modern and timeless character: the severe and essential lines of the buildings blend in well with the surrounding environment but discover a new youth. New colors, new technologies, in respect of a project that still tells a little-known episode of the best Italian architecture: that of Fagnola and PAT. is a philological intervention, but also an invention, which without any inhibition enters into dialogue with the work of the masters and gives rise to a continuous design exercise from which a solid story, structured and full of surprising episodes, emerges.
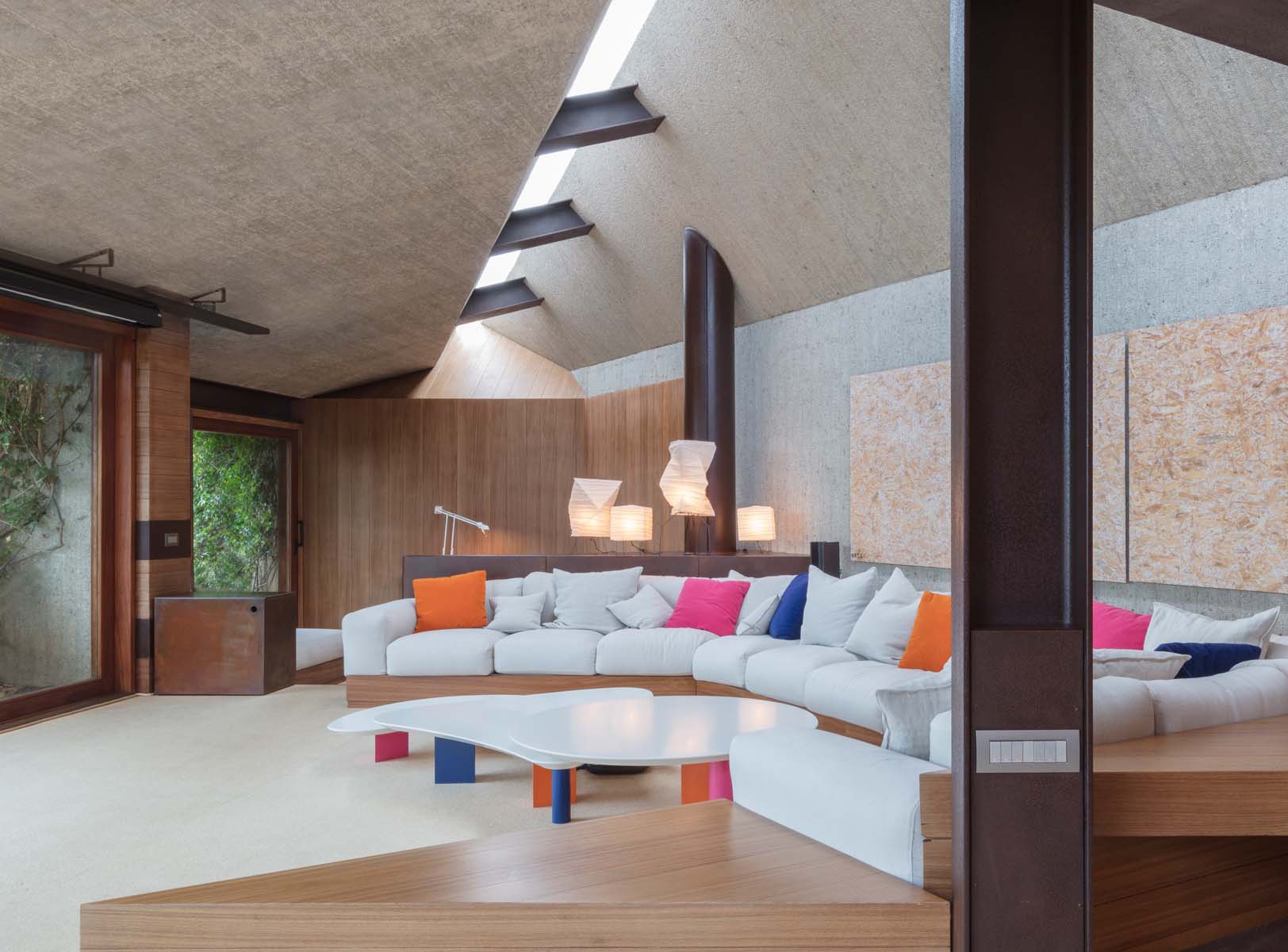
차주헌
저작권자 ⓒ Deco Journal 무단전재 및 재배포 금지















0개의 댓글
댓글 정렬