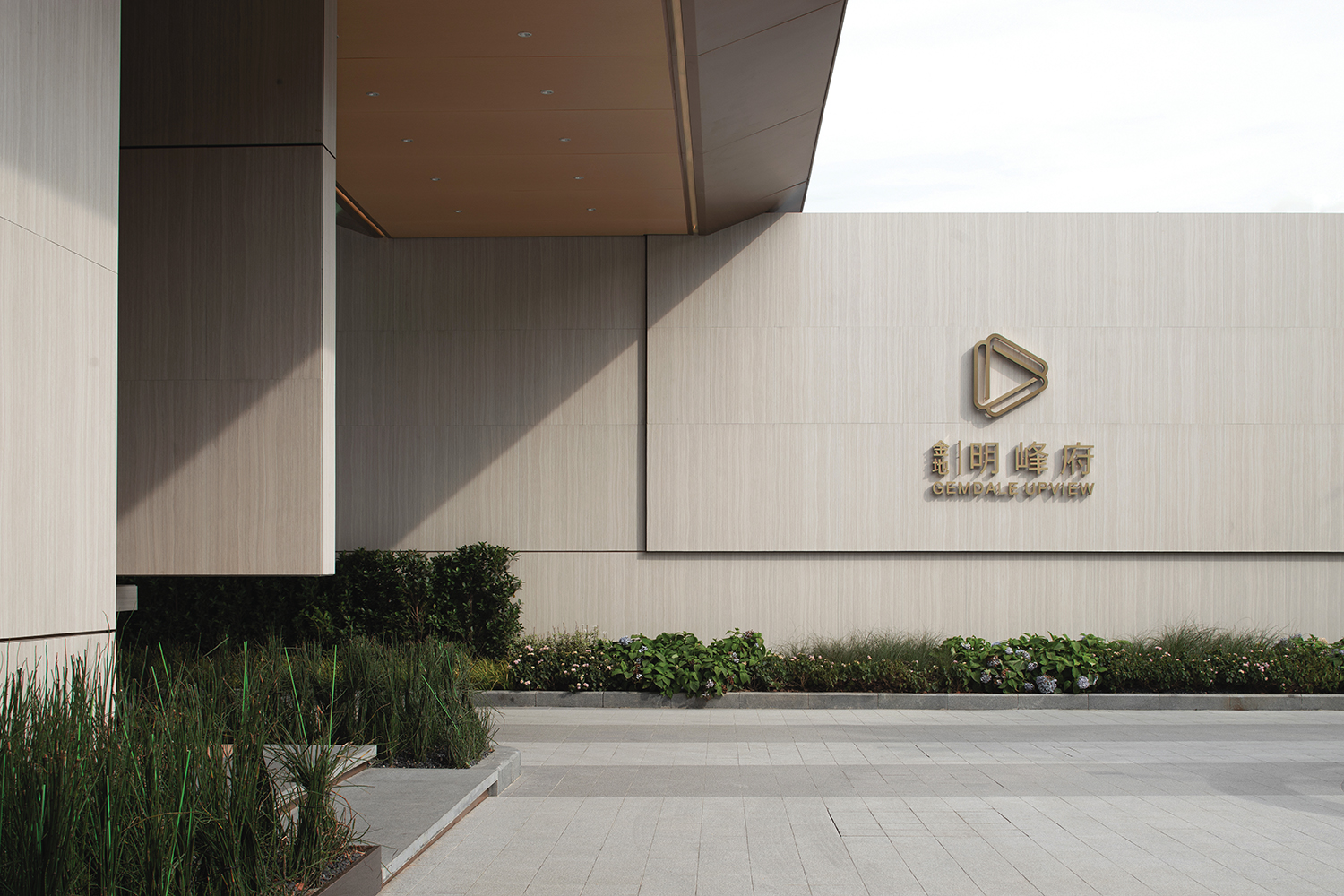
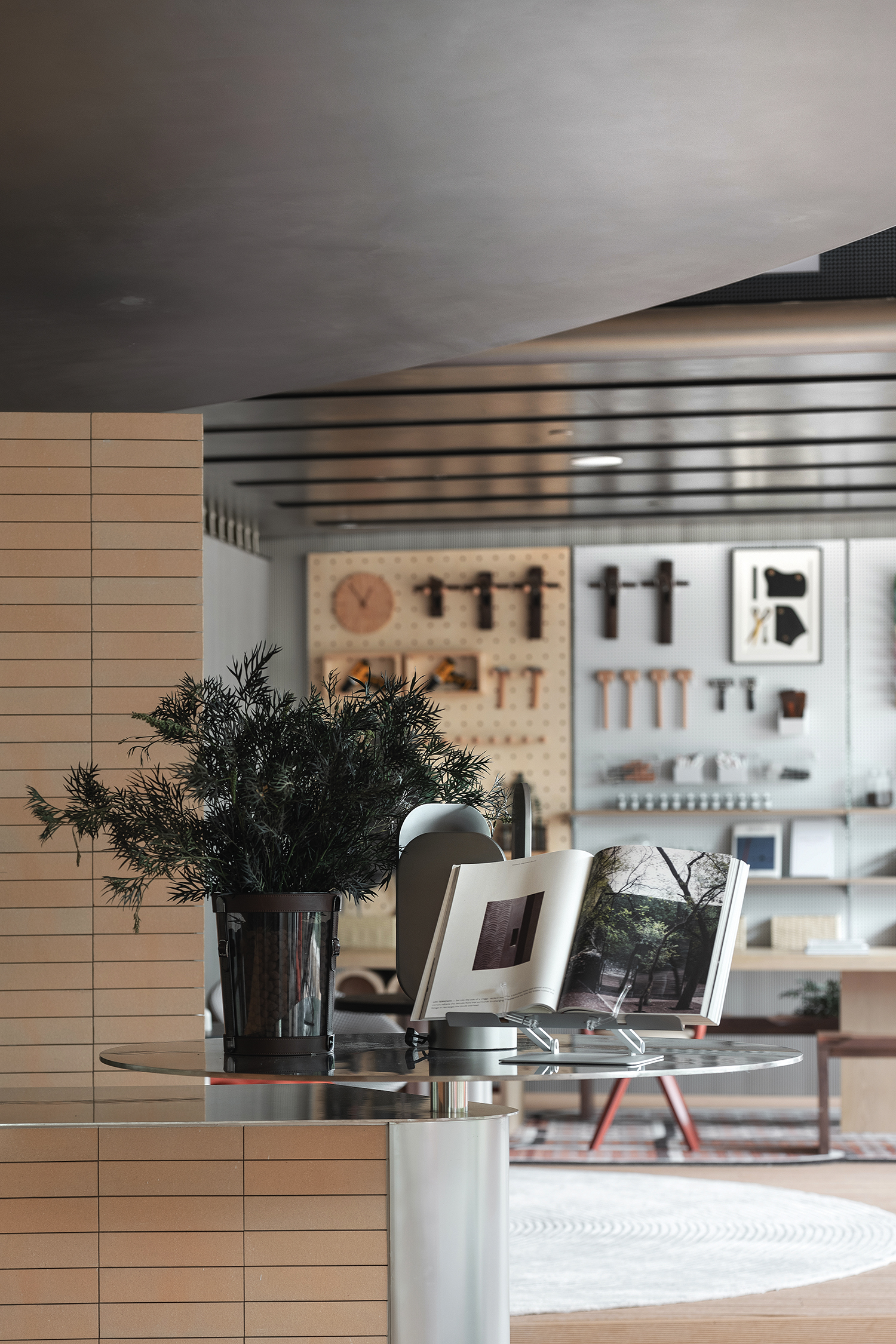
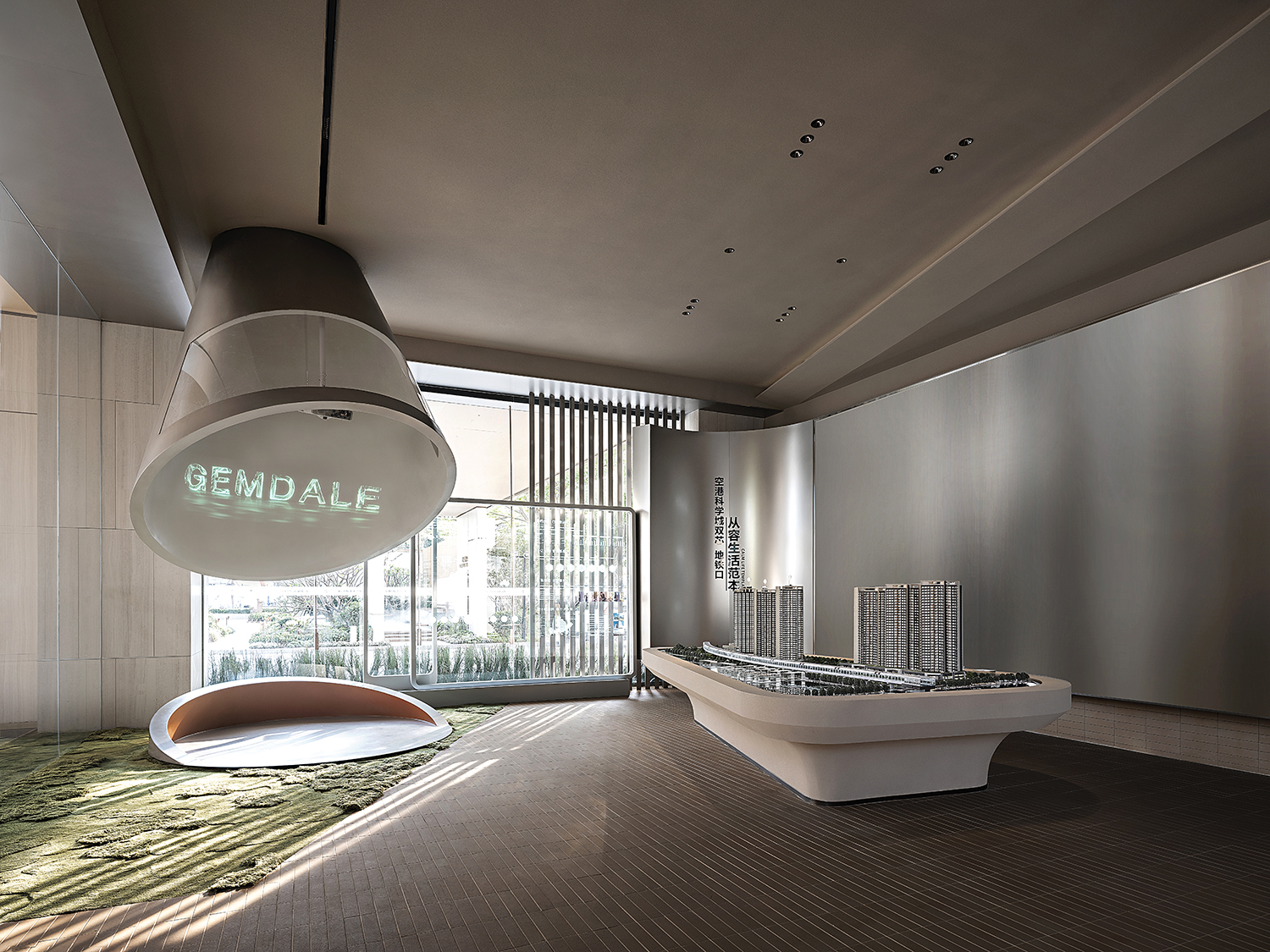
T he 'garden' foyer is a subtle integration of simple textures and natural ambience. Transparent glass along with rhythmic light and shadows produce an atmosphere that blurs spatial boundaries. Earth-texture finishes, mottled handmade terra-cotta bricks, property models area presented in the form of landscape adornments, and the carpet that simulates a grassland, create an immersive garden touring experience.
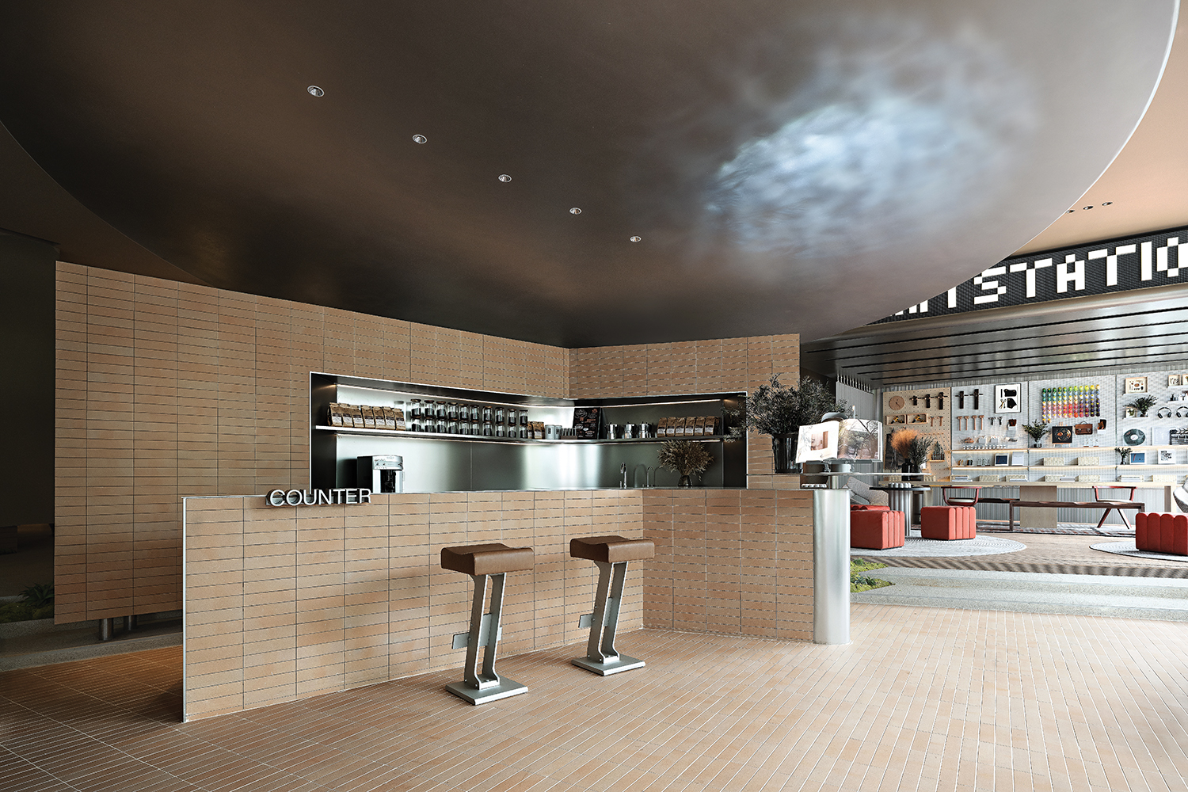
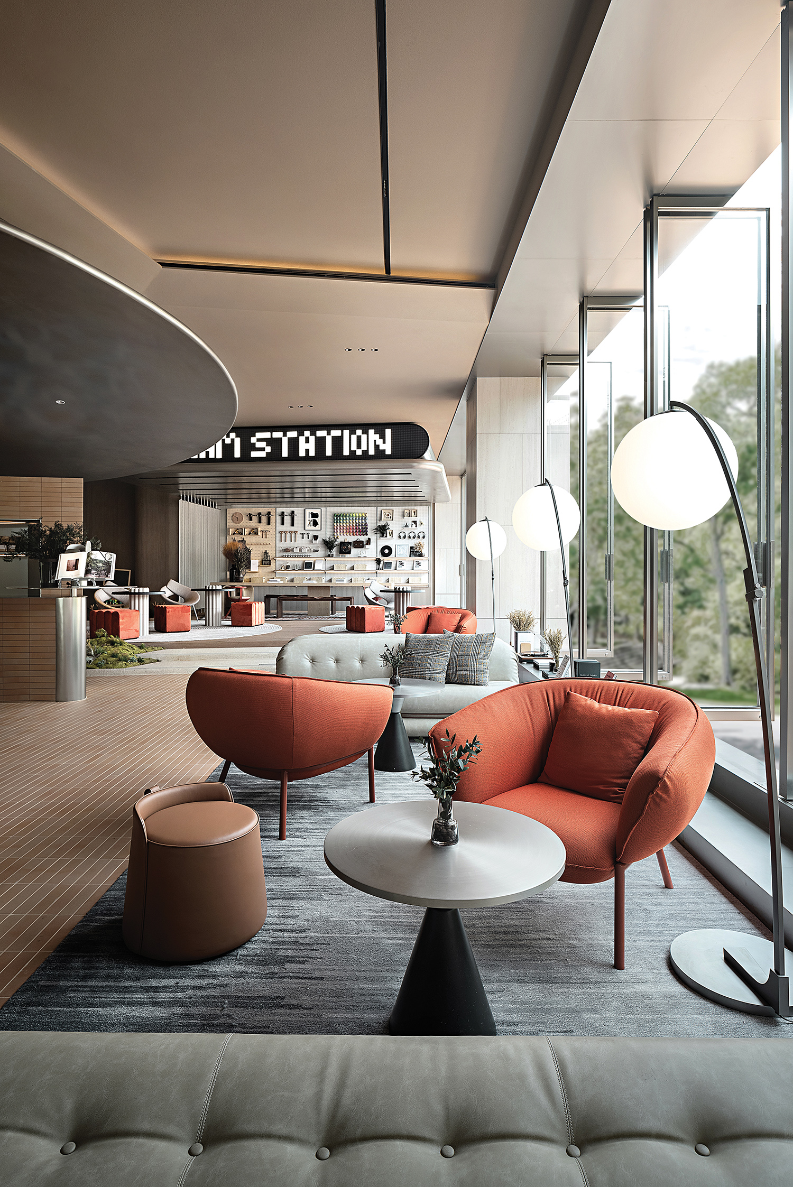
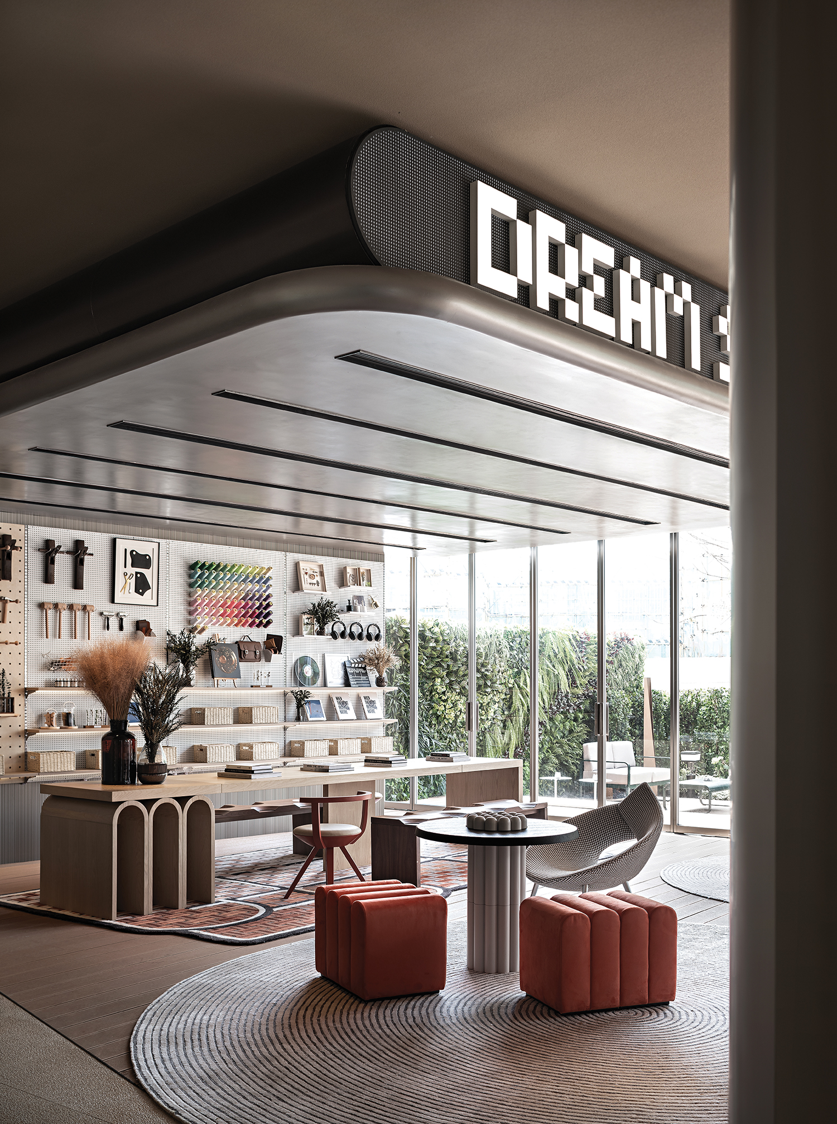
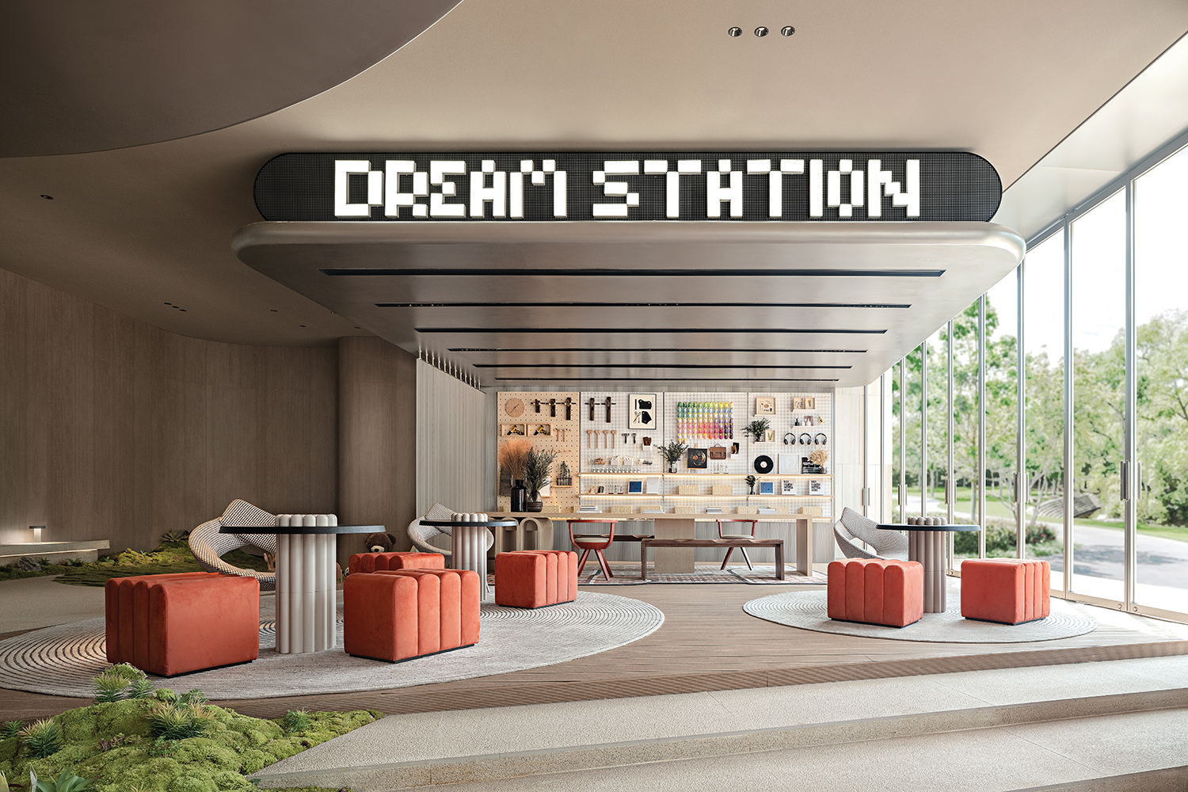
Strolling along the twisting path and walking up the steps, one can feel the cozy, interactive vibe in the air. The folding glass windows in the conversation area bring in sunshine, and create grille-like light and shadow effects. Tasting a cup of fragrant coffee and sitting on the soft sofa, people would enjoy a pleasant afternoon here. The retro-style KARE bar stools and the dynamic ripples-like lighting above inject energy into the space.
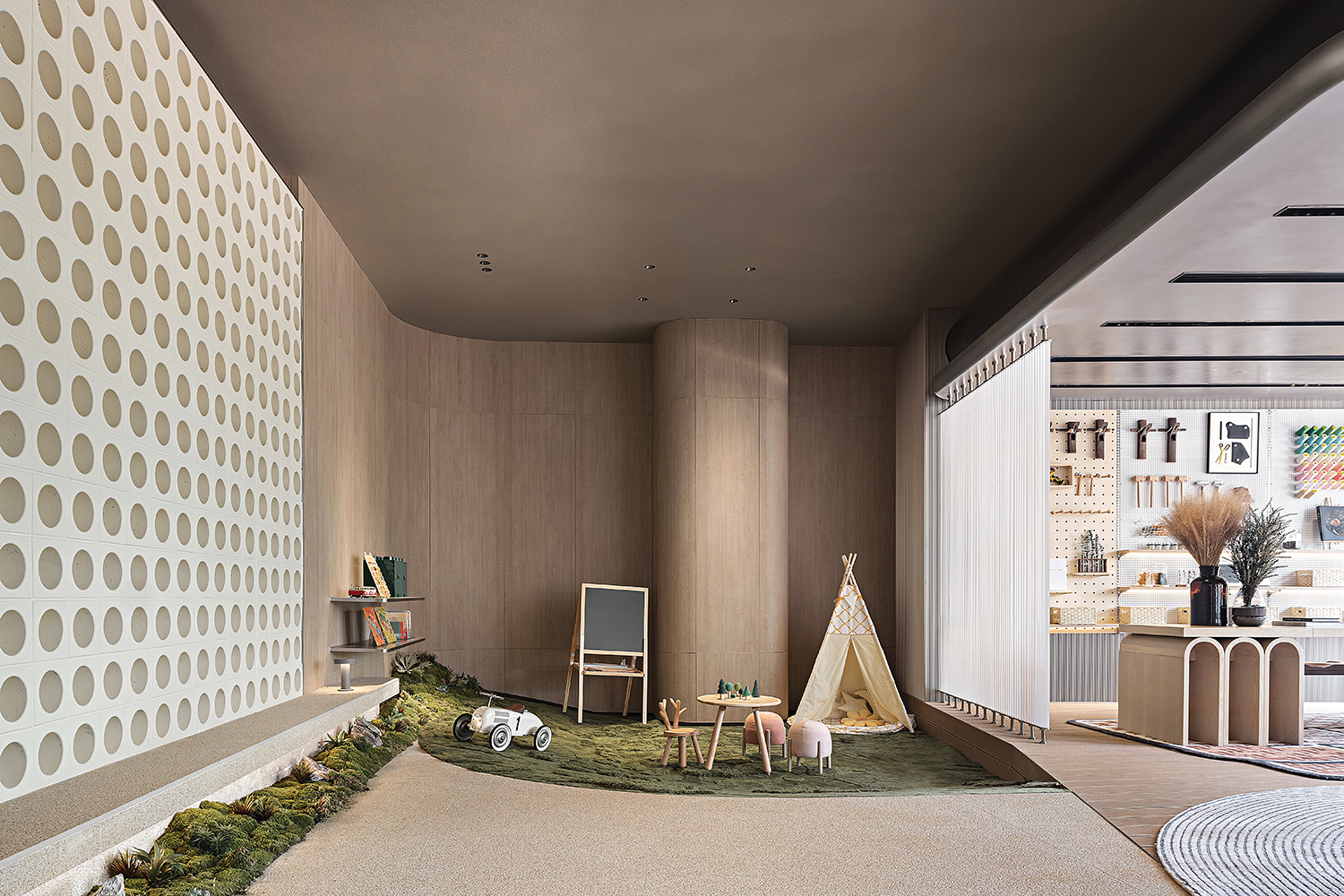
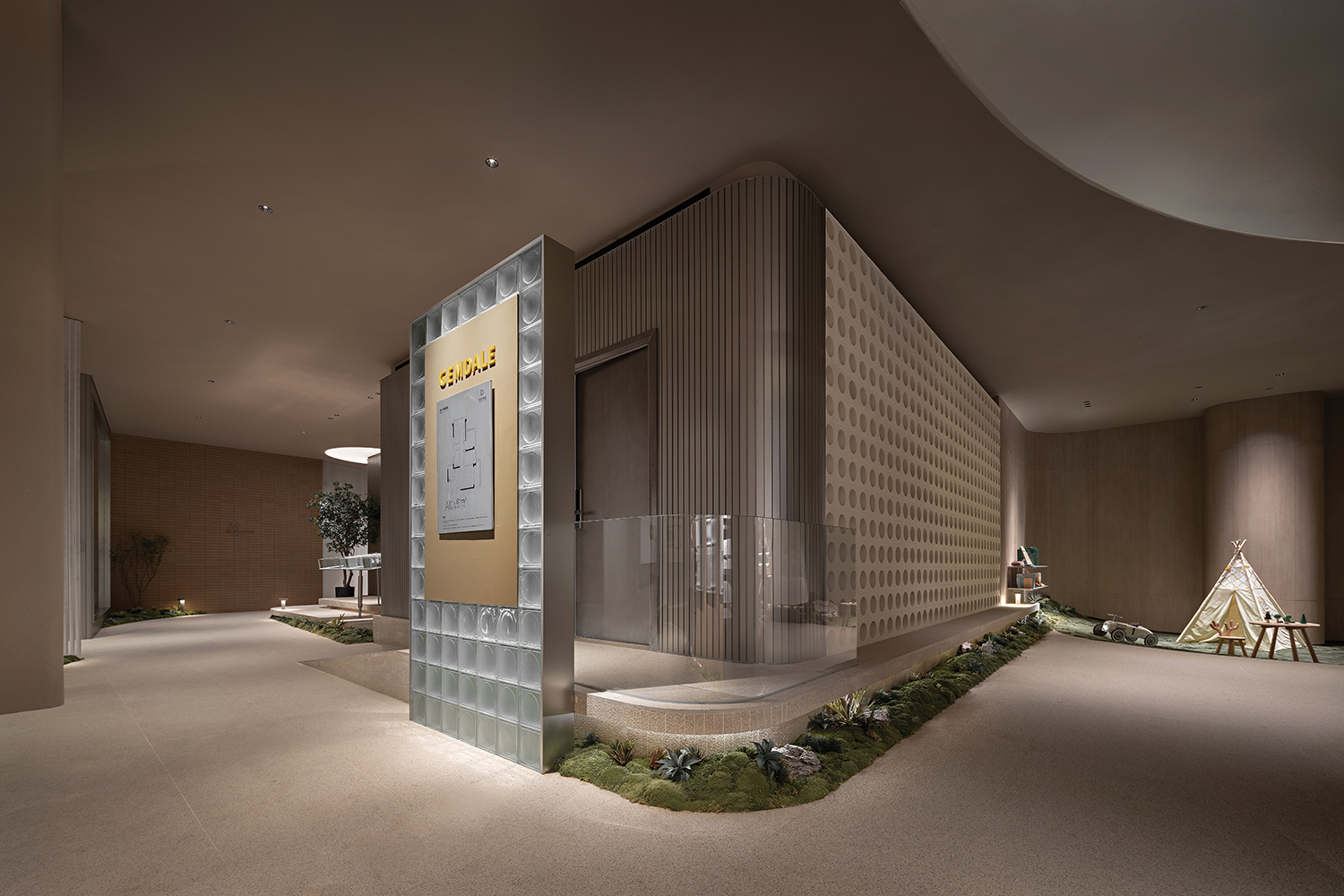
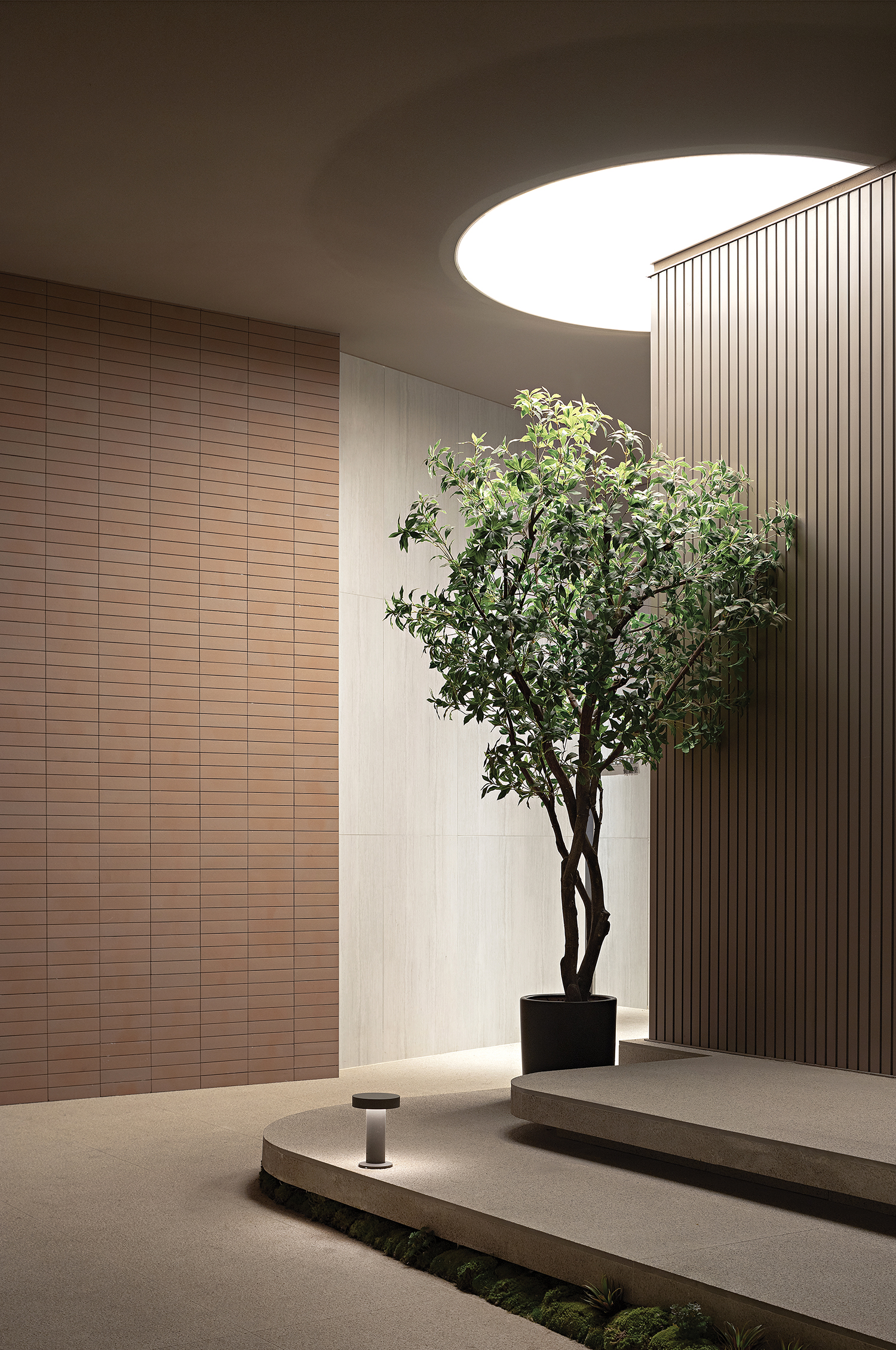
This home is a combination of passion, practicality and intimacy, bringing a sense of belonging. The spatial layout for shared activities and the interactive bar counterfeatured dining room add more fun to life. The boundary between balcony and living room is blurry yet continuous, facilitating the creation of fun life scenes. As night falls, playing gentle rhythms on the piano create warm, leisurely moments. Isolated from the outside world, the home offers truly pleasant multi-sensory experiences.
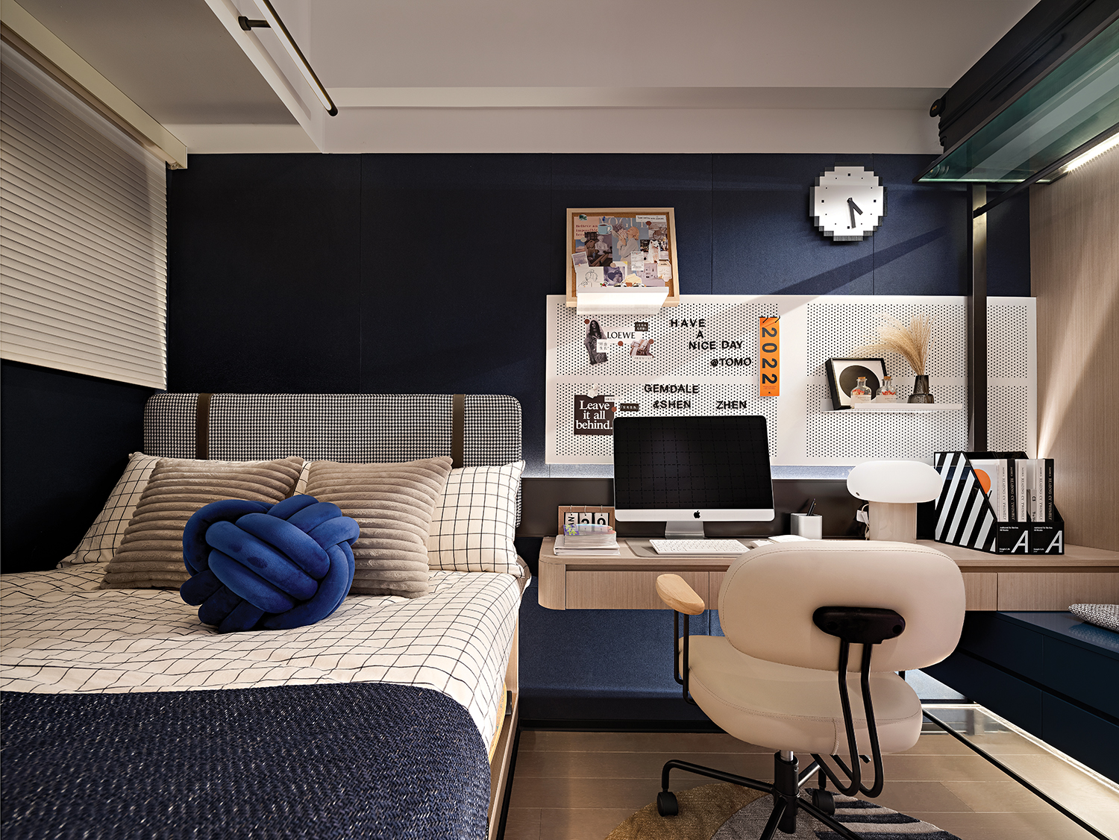
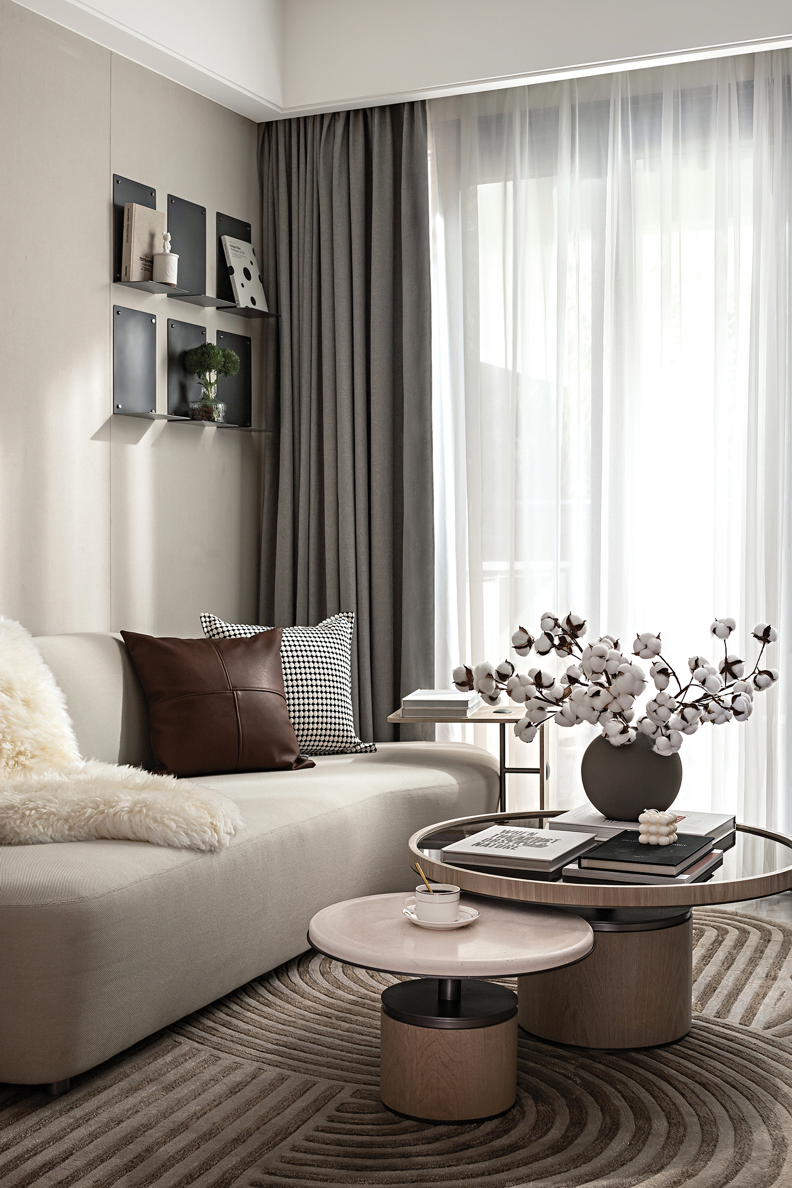
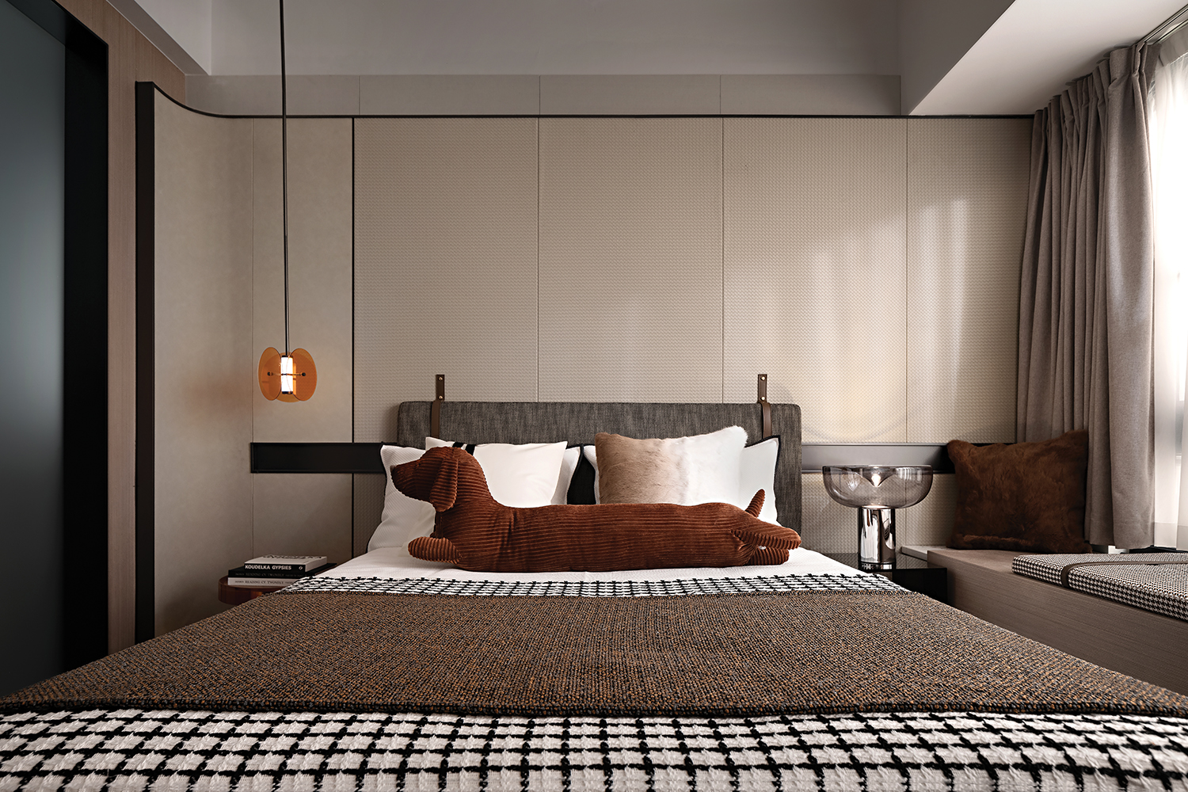
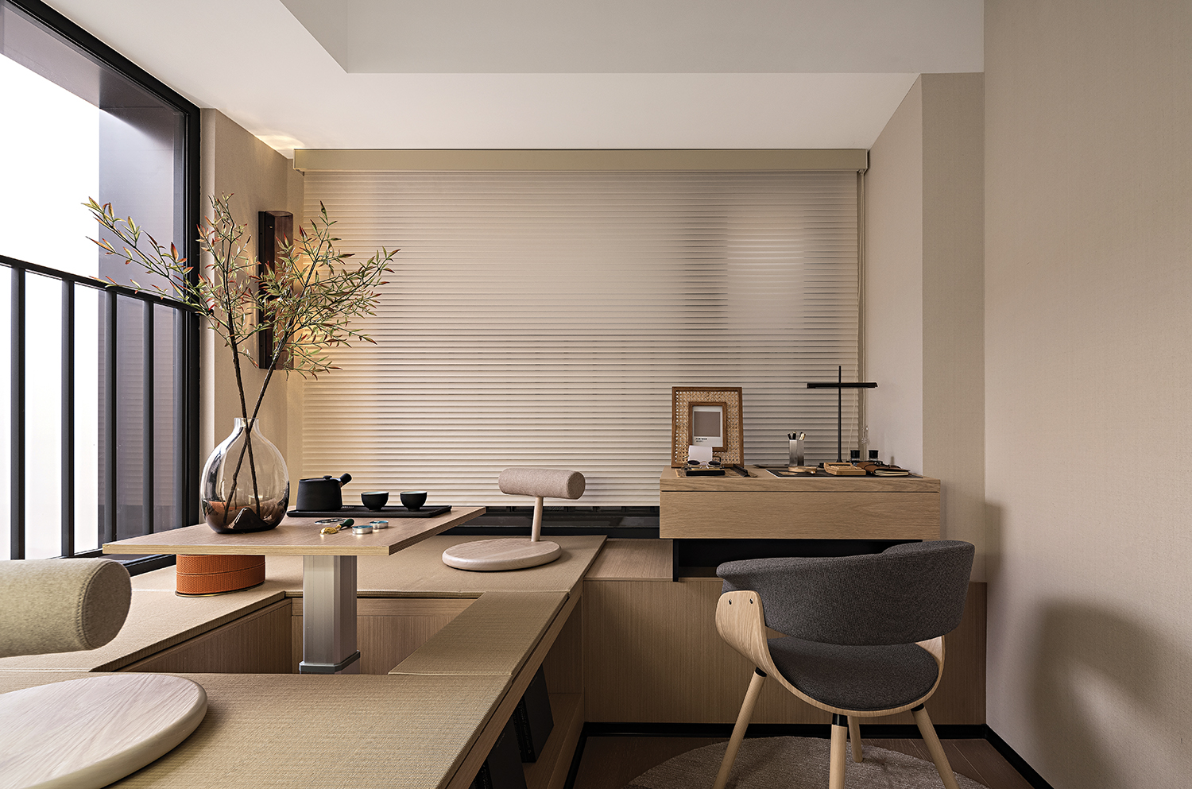
PROJECT NAME: Gemdale Upview Sales Center, Shenzhen
CLIENT: Gemdale Corporation (South China Region)
LOCATION: Shenzhen, China
AREA: 600 sq.m.
DATE: 2022.05
STUDIO: TOMO DESIGN, TO ACC
INTERIOR DESIGN: Uno Chan, Xiao Fei
COOPERATIVE DESIGN: Asi, Allen, PSYUN, Jason
DECORATION DESIGN: Tin, Ho Ching, Amber, Maple Zhang
TECHNICAL SUPPORT: G.art Lighting Design (Shenzhen)
MAIN MATERIALS: Textured coating, Terracotta brick, Stainless steel,
Aluminum plate, Wood plastic plate, Fire-proof plate, Glass brick
PHOTOGRAPHY: Benmo Studio















0개의 댓글
댓글 정렬