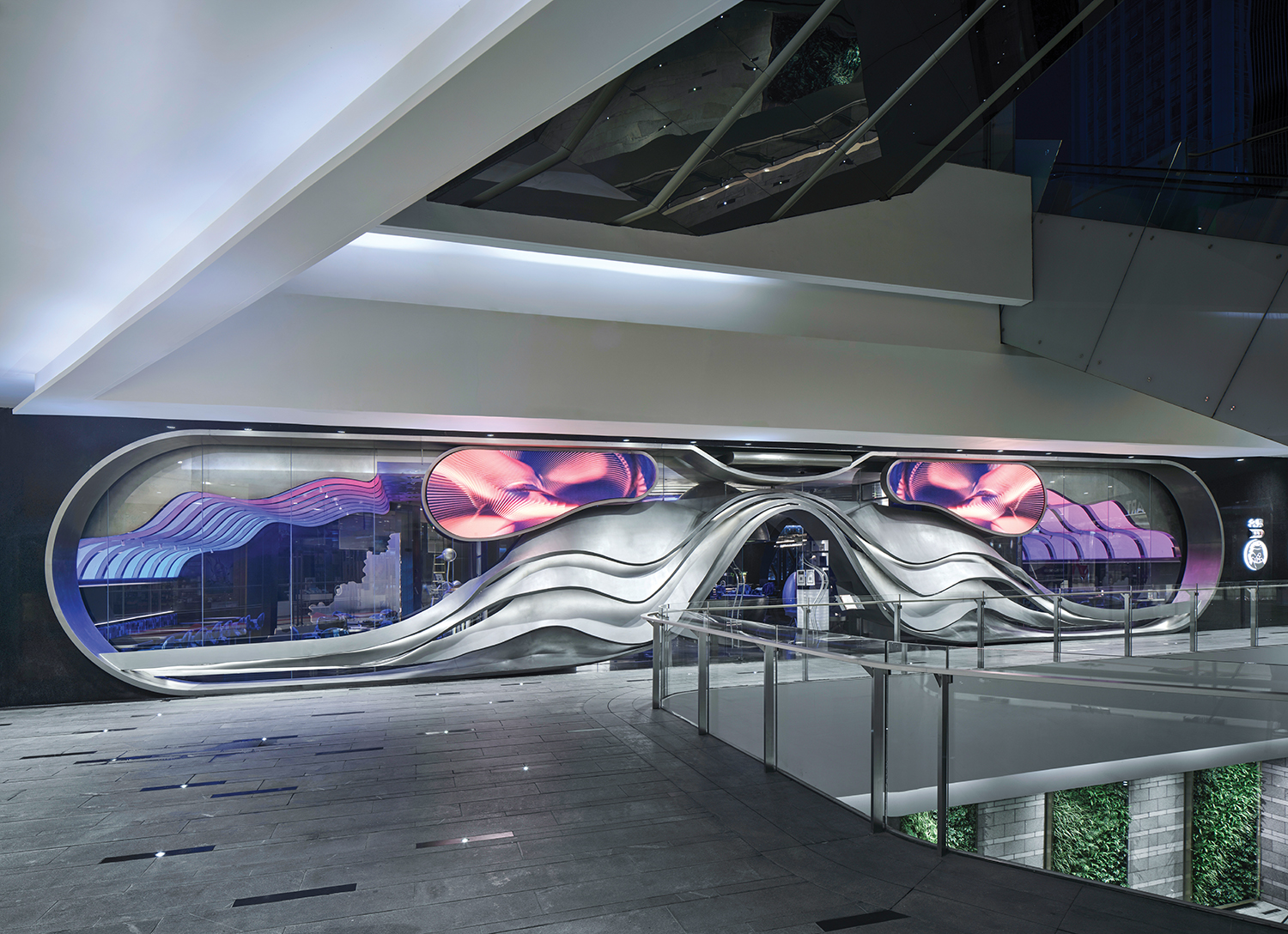
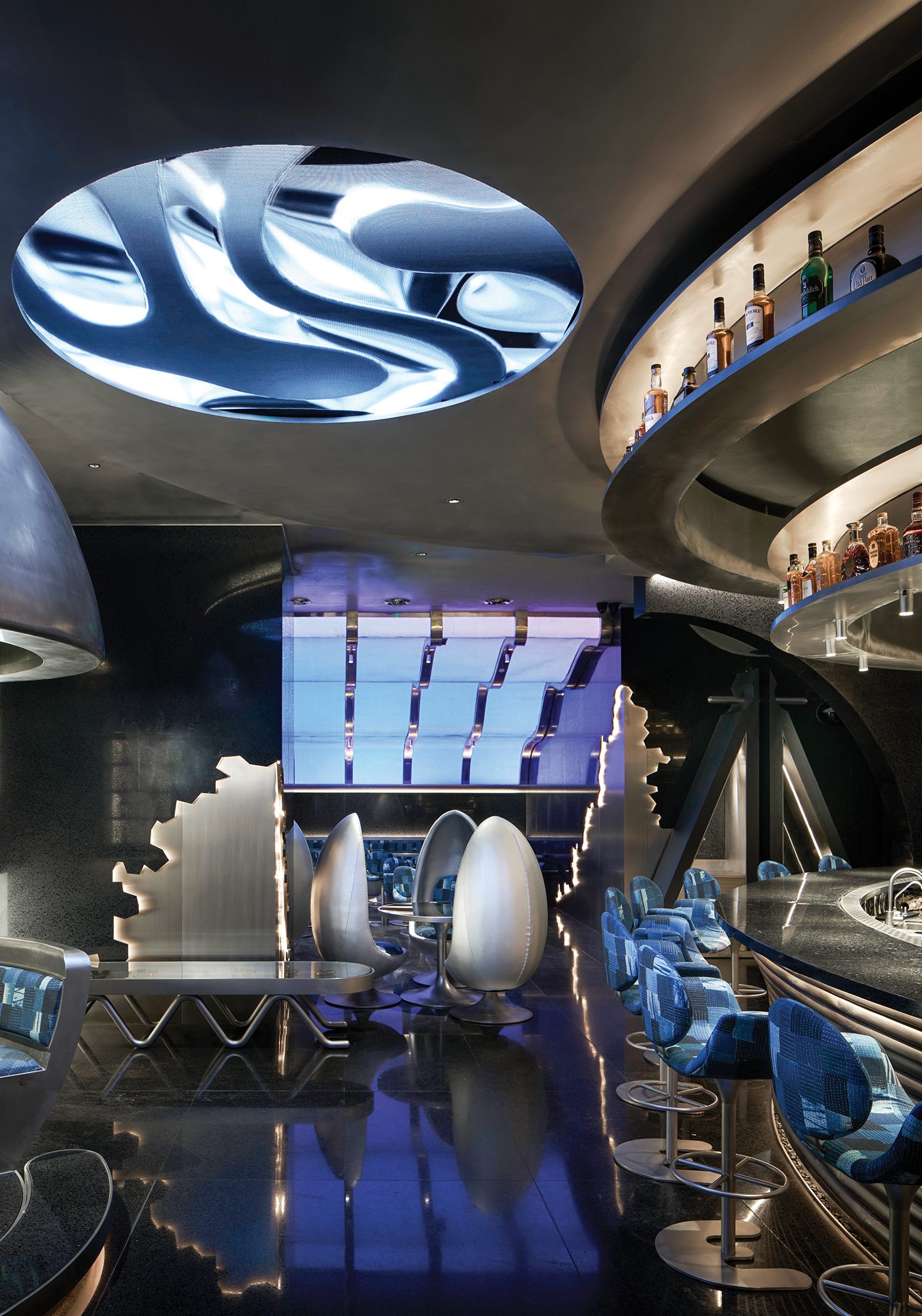
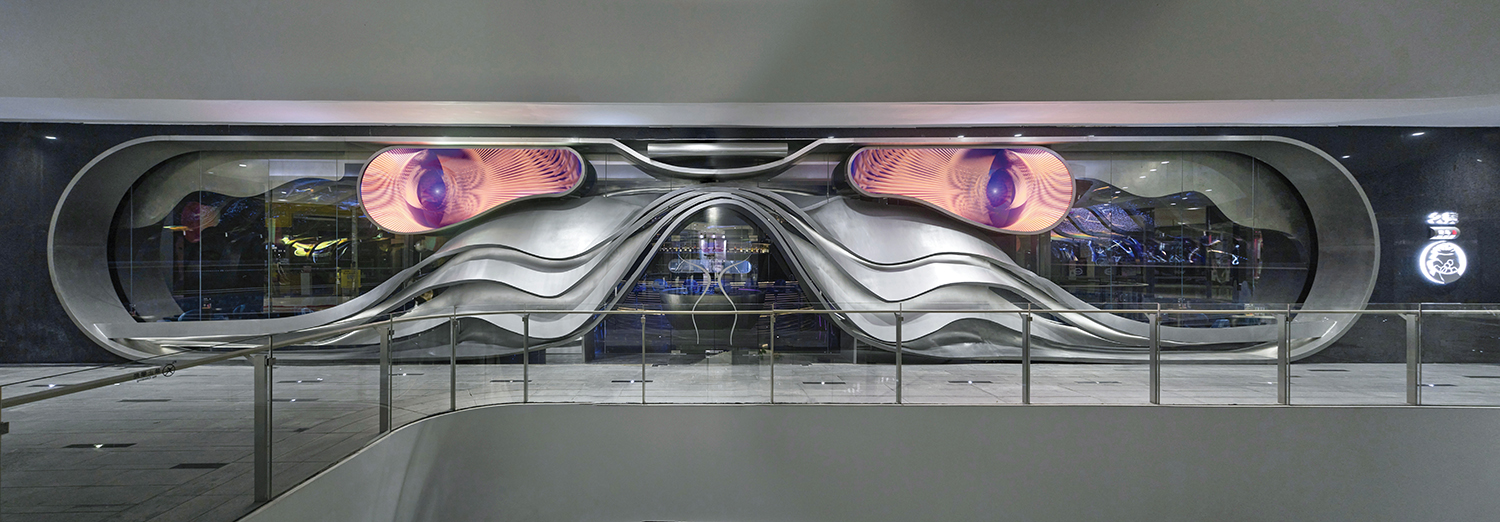
The project is situated on the B1 of IFS (International Finance Center), a fashionable commercial landmark on Chunxi Road, Chengdu. It hides behind the escalator that links the metro station with the open-air plaza. An organic curved stainless steel structure with a length of 25 meters and LED electronic screens are added to glass facades of the entrance door. Both form a pair of huge 'sunglasses' on the threshold of digital and physical, capturing the flowing material civilization of the city.
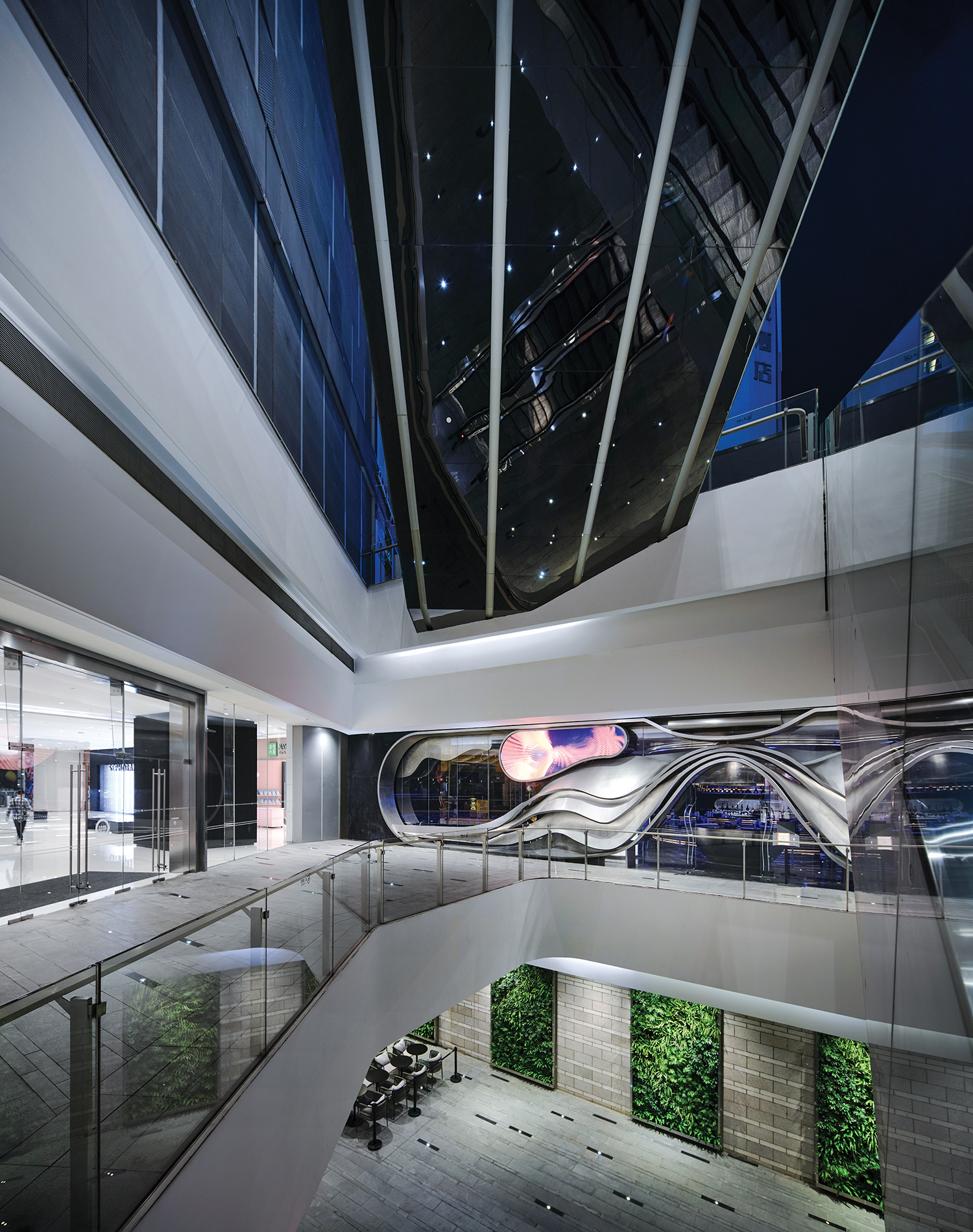
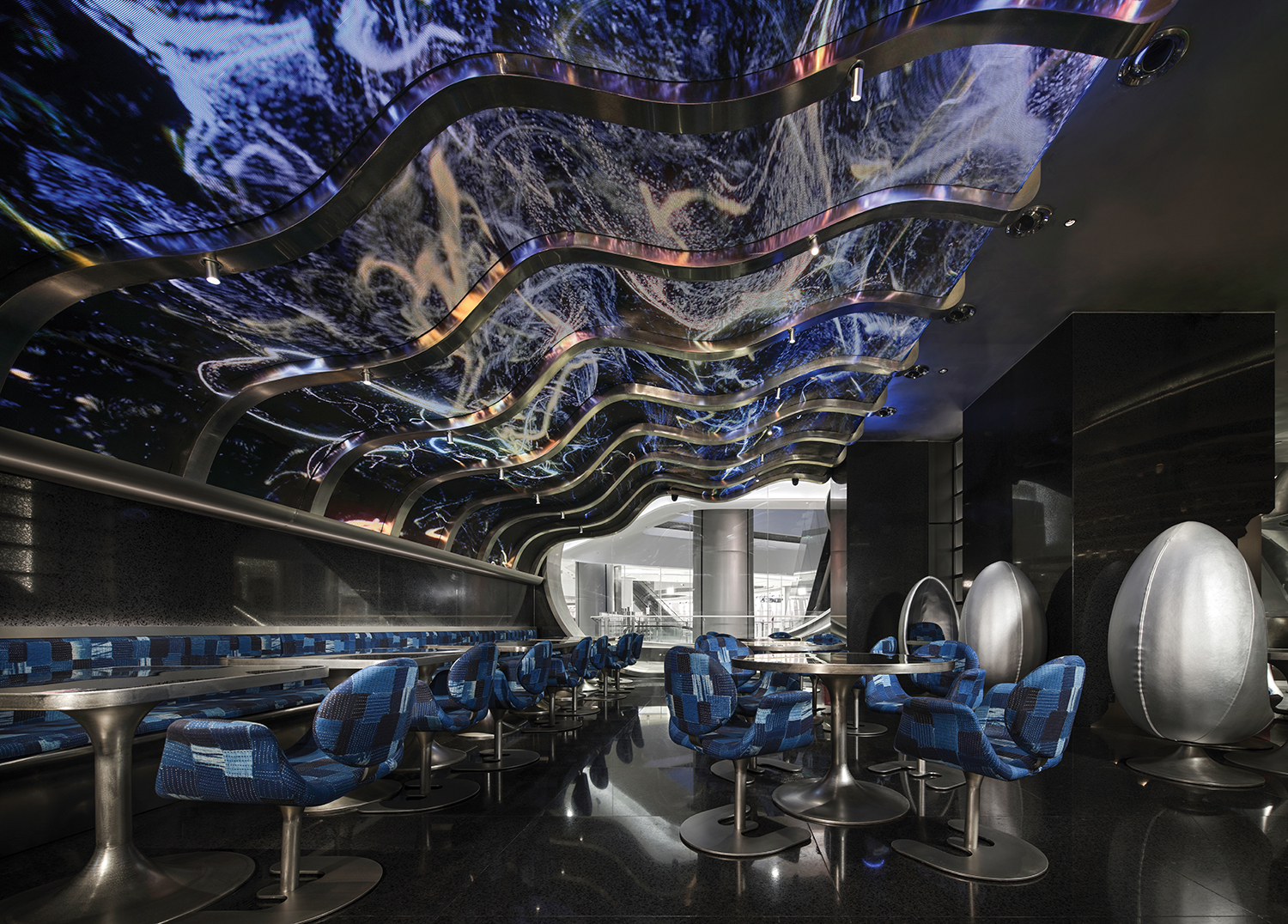
Eggshell-shaped seats endow the fantastic space with a distinctive visual effect, whilst also making diners feel like being wrapped in a comfortable way. The triangular steel frame structure takes cues from flying wings. Cracked wall-like installations symbolize the vitality of life. Hand-stitching blue fabrics, which enfold seats and background wall, infuse the cyberpunk socializing context with a sense of reality. The dialogue between the present and the past provides a unique emotional experience, as well as an immersive spatial ambience.
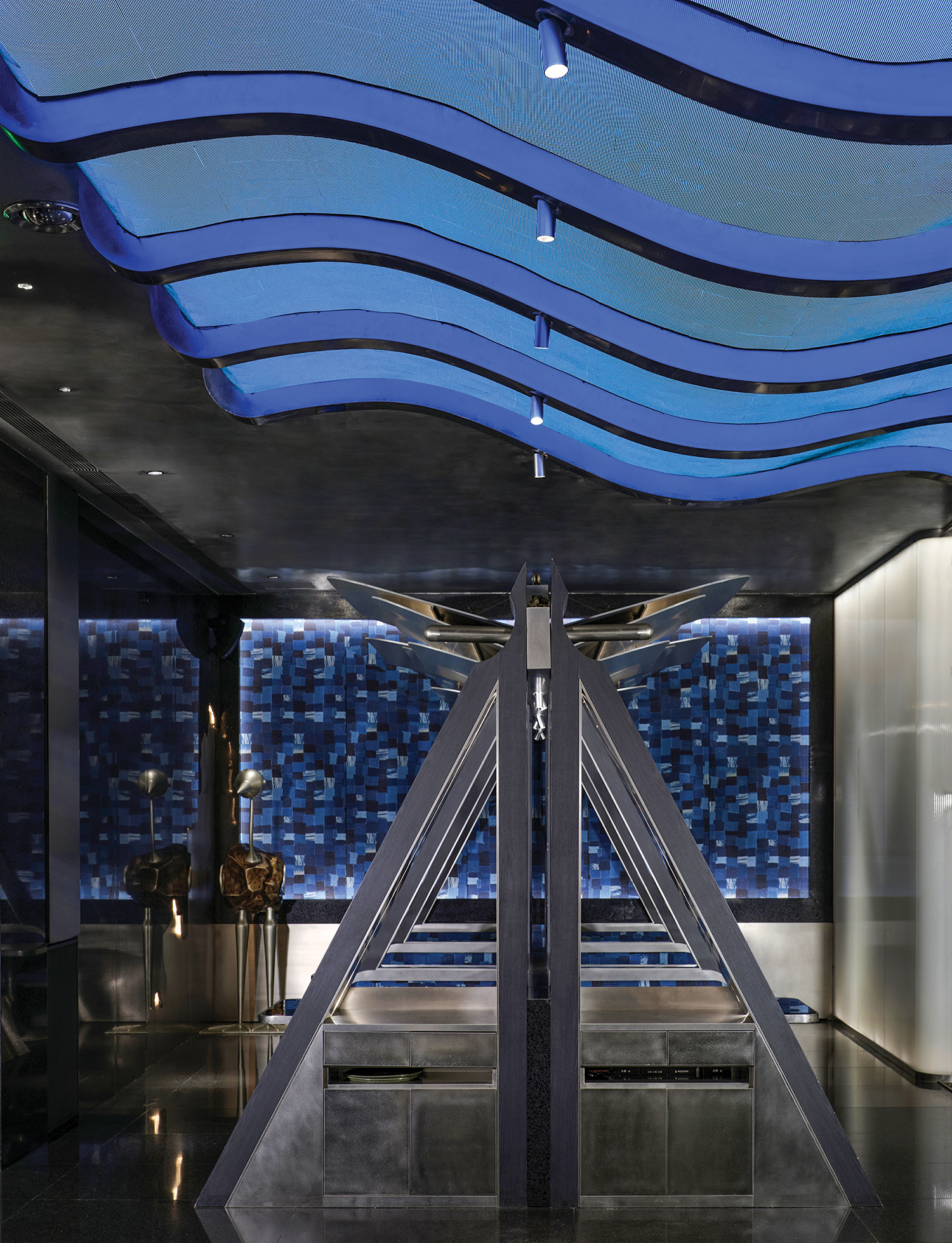
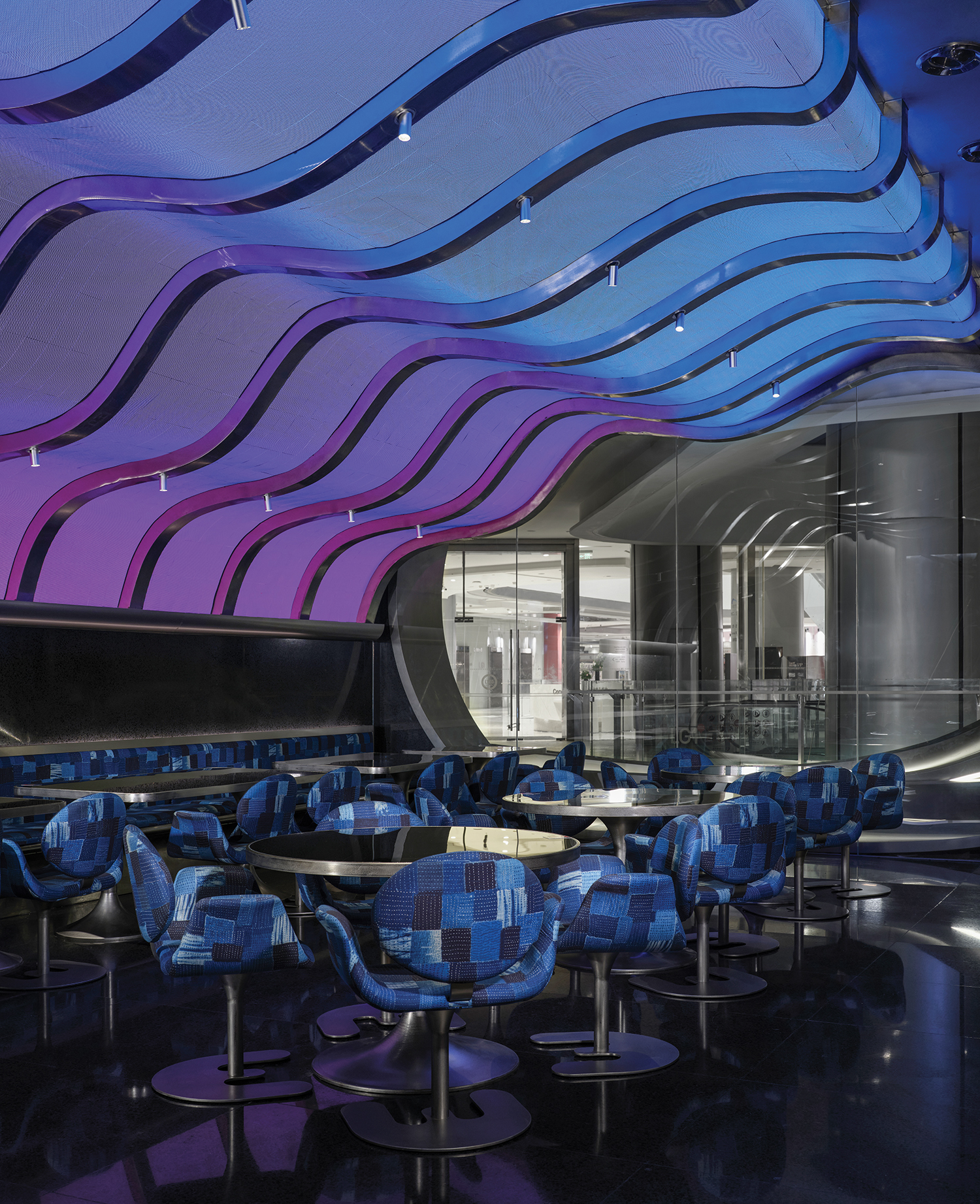
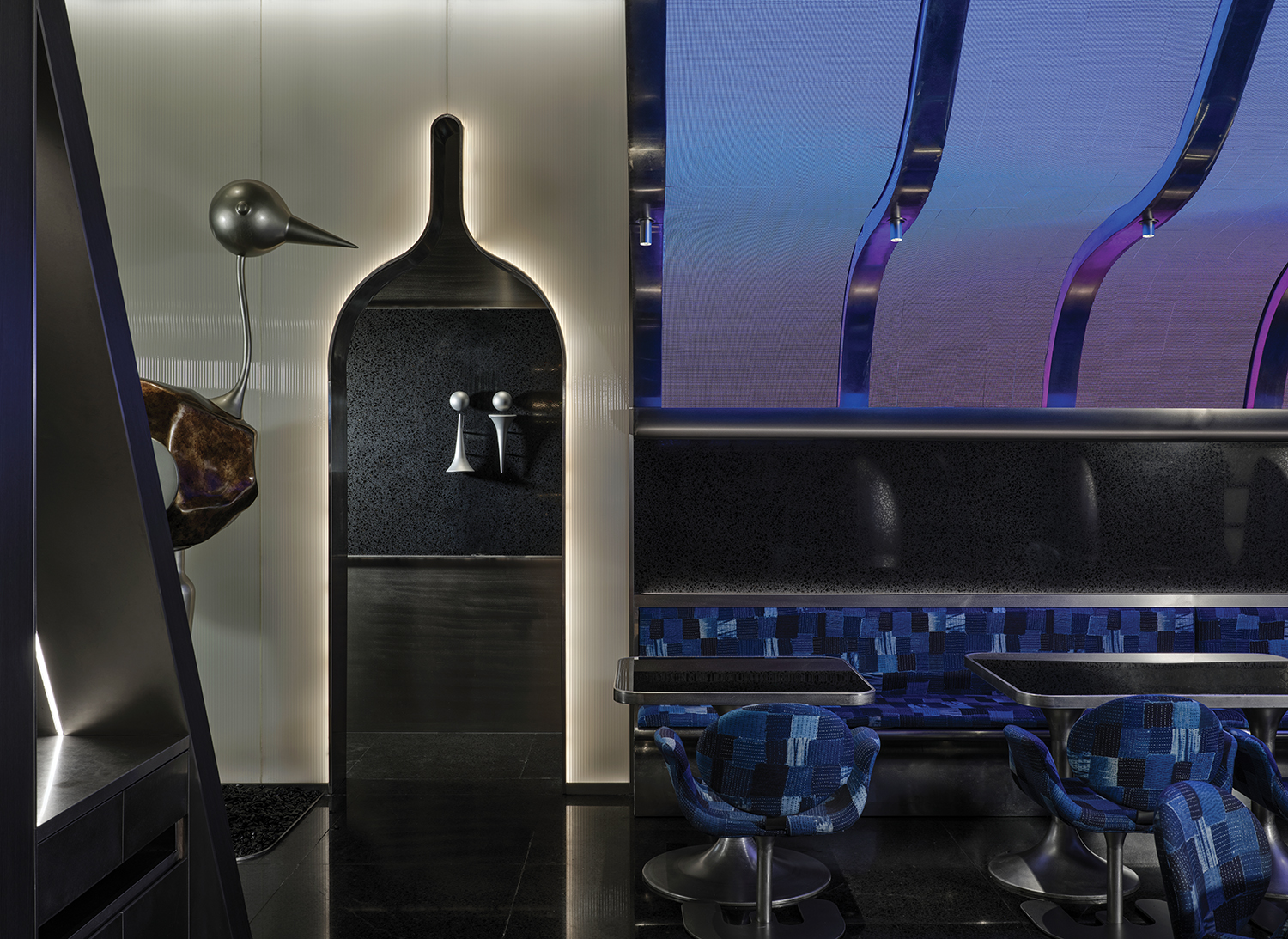
PROJECT NAME: KYUUSANN, Chengdu
LOCATION: Chengdu IFS, China
AREA: 360 square meters
CLIENT: WASABIYA
DESIGN FIRM: PIG DESIGN
WEBSITE: pigdesign.art
CHIEF DESIGNER: Li Wenqiang
DESIGN TEAM: Liu Chao, He Di
CONSTRUCTION FIRM:
Hangzhou Zhima Decoration Design Engineering Co., Ltd.
LIGHTING DESIGN: Yaank
FURNITURE DESIGN: PIG DESIGN
PHOTOGRAPHY: Qi Shuoqian
VISUAL DESIGN: Qian Chaofan















0개의 댓글
댓글 정렬