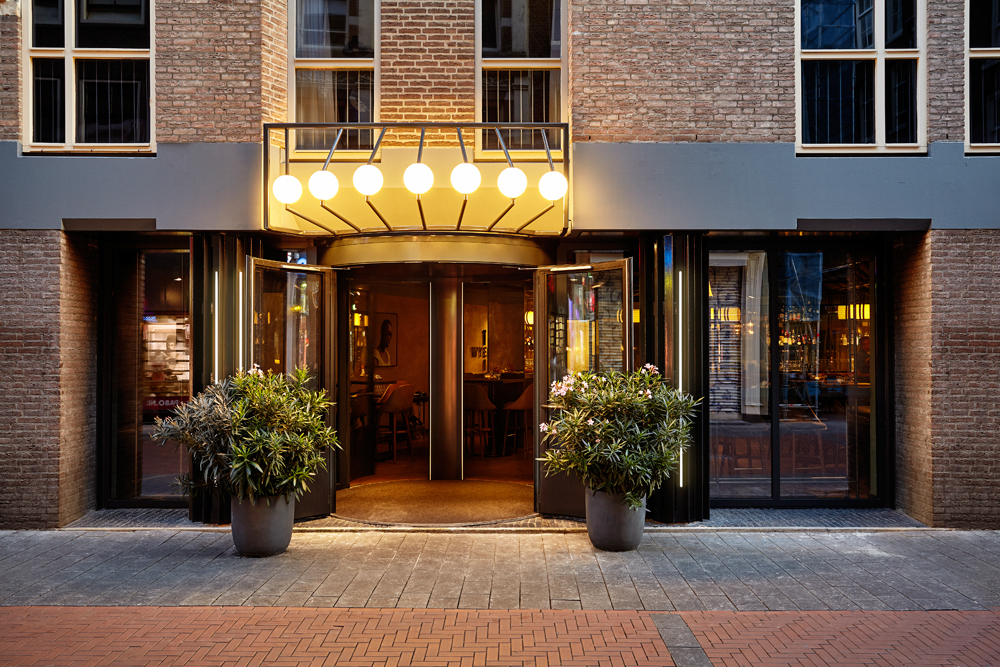
암스테르담 센트럴역(Central Station)과 가까운 Kimpton De Witt 호텔 내에 위치한 WYERS & MISS LOUISA는 깊은 풍미의 커피와 신선한 와인을 온종일 즐길 수 있는 레스토랑이자 카페, 바(Bar)다. 설계를 맡은 Studio Modijefsky는 번화한 거리라는 위치적 특성을 적극 활용해 지나가는 이들의 시선을 사로 잡는 공간, 클래식한 분위기에서 현지 스타일의 음식과 맥주를 언제든 즐길 수 있는 상업공간을 완성하고자 했다. 풍성한 공간을 지향해 스틸과 유리, 대리석, 목재, 가죽, 패브릭에 이르기까지 다양한 자재를 활용했다.
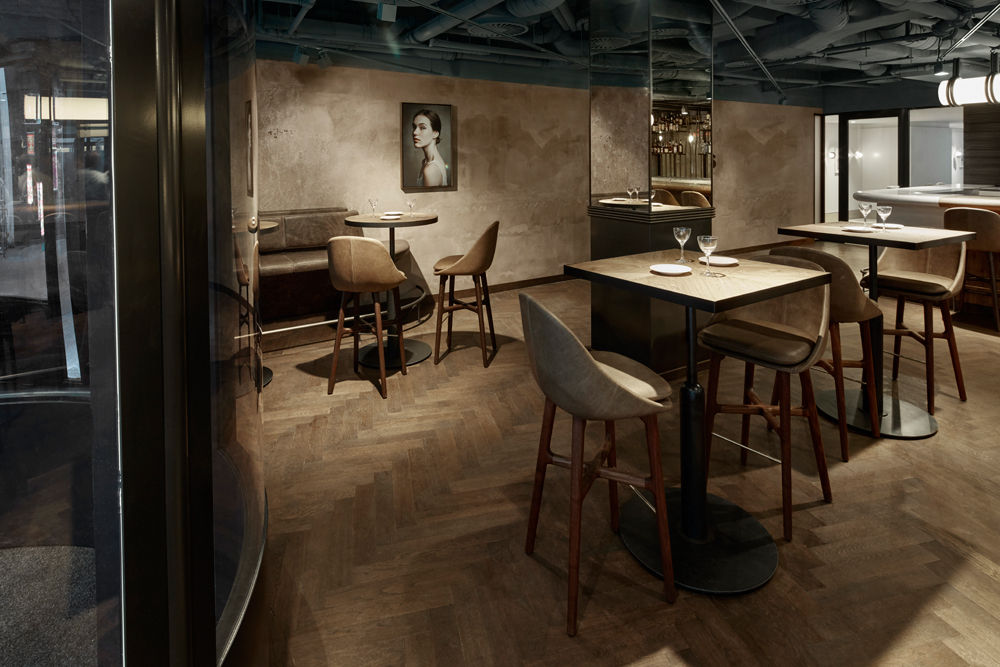
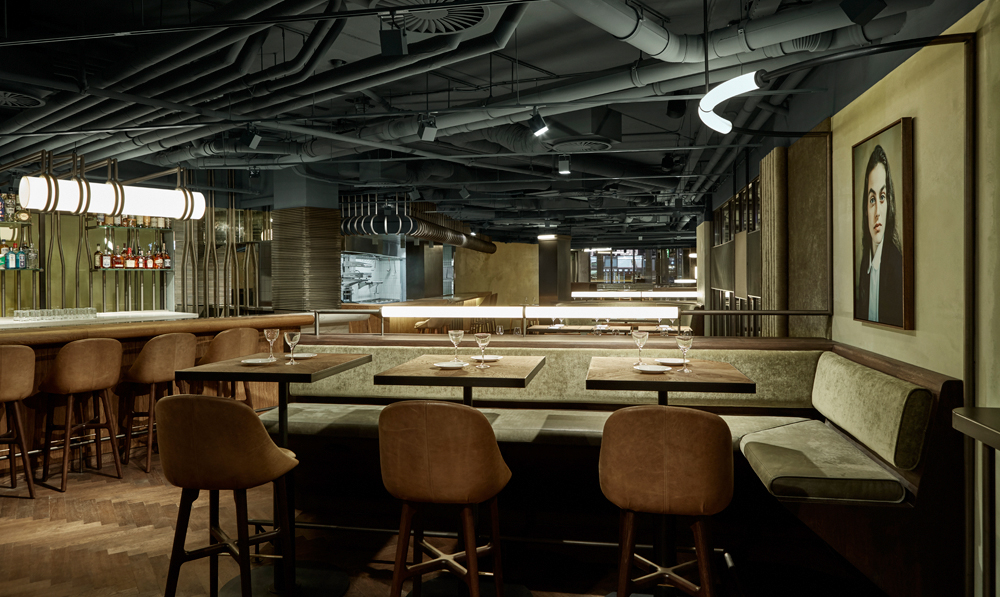
딥(deep)한 컬러와 따뜻한 원목이 조화를 이루고 있는 WYERS & MISS LOUISA는 풍부한 색상 팔레트가 특징이다. 올리브 그린, 그레이, 브라운, 레드 브라운이 자연스럽게 어우러지며 따뜻하고 평온한 공간을 연출한다. 특히, 올리브 그린 컬러의 벽과 패브릭, 가죽으로 덮인 테이블, 의자의 조화는 편안하면서도 아늑한 분위기를 조성한다. 여기에 그레이 톤과 패브릭 패널 및 유려한 곡선을 이루는 가구로 쾌활하고 친근한 느낌까지 더했다. WYERS & MISS LOUISA는 공간의 악센트, 포인트를 위해 세분화된 공간마다 소녀의 초상화를 걸어두었다. 이 작품들은 현지 네덜란드 사진작가가 촬영한 소녀들의 사진으로 레스토랑을 상징하는 트레이드마크가 되었다.
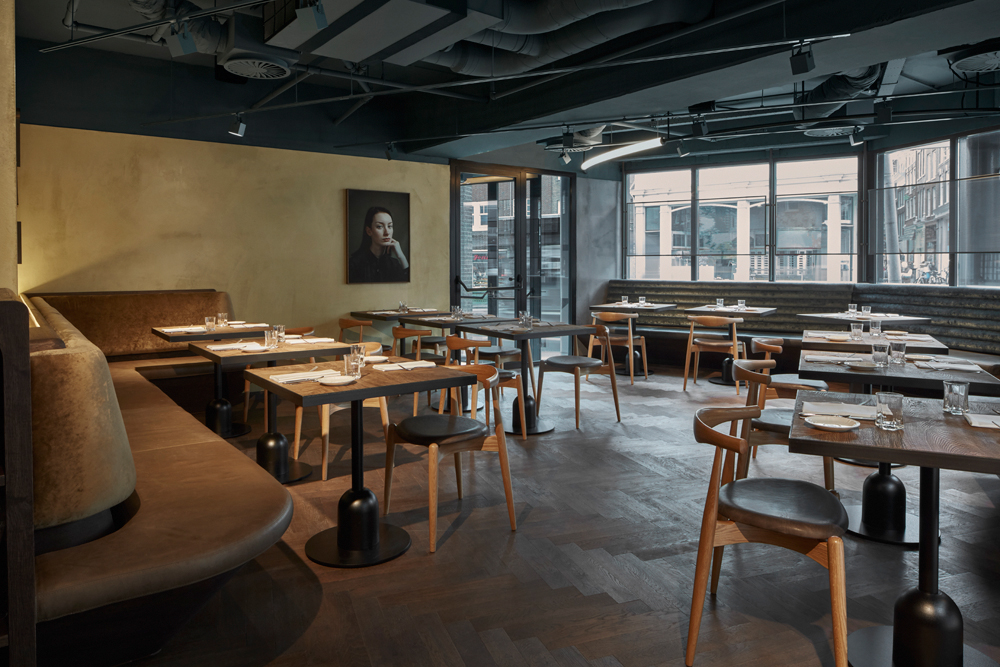

WYERS & MISS LOUISA는 레스토랑과 바(Bar)의 역할을 위해 손님과 바텐더가 서로 소통할 수 있는 바(Bar) 공간, 요리하는 것을 가까이서 볼 수 있는 오픈 주방, 일행끼리 오붓하게 식사를 즐길 수 있는 식사 공간으로 구성되어 있다. 독특한 볼륨감의 바(Bar)에는 금속 튜브가 고급스럽고 강렬한 인상을 준다. 대리석으로 마감한 바 테이블과 와인병 진열을 위한 유리 선반은 우아함을 자아내며, 부드러운 곡선 형태와 기둥을 감싸 타고 내려가는 금속 튜브의 일부는 즐겁고 장난스러운 분위기를 더한다. 오픈형 주방은 손님들에게 시각적 즐거움을 안겨줄 요소로 현지 스타일의 요리 방식을 가까이서 지켜볼 수 있으며, 천장에 스틸 튜브 안쪽으로 자리한 조명은 주방과 좌석을 아우르는 역할을 한다.
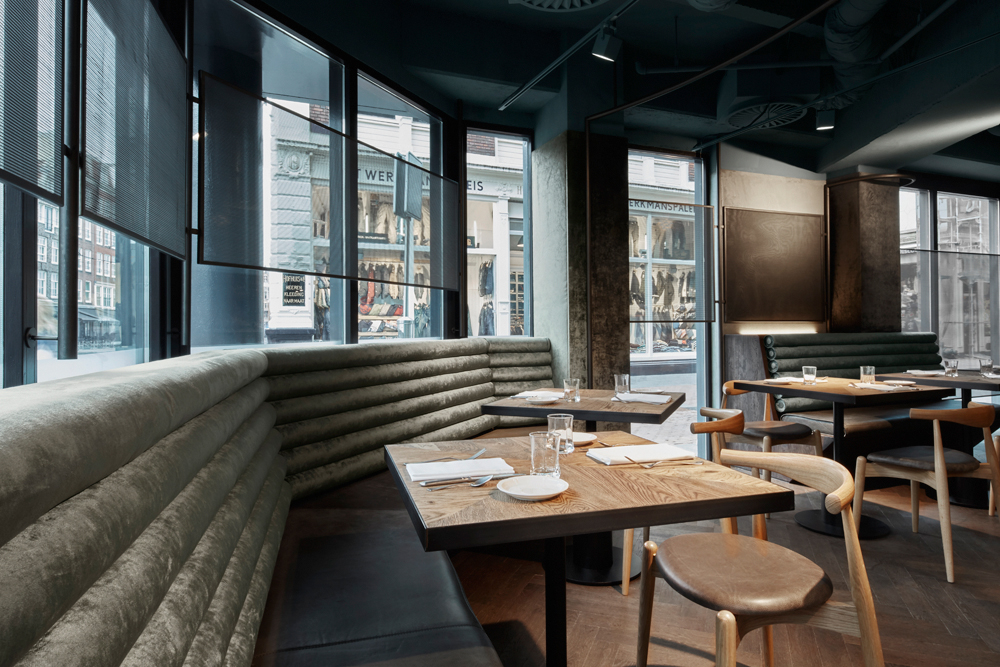
고급스럽고 깊은 무드와 신선하고 친근한 음식으로 사람들을 매료시키는 WYERS & MISS LOUISA는 일정한 패턴으로 짜인 짙은 목재 바닥과 밝은 색조의 타일, 포인트 컬러 타일 등 다양한 자재와 컬러를 활용해 하나의 장소지만 세분화된 공간마다 다른 느낌을 준다. 특히, 레스토랑의 첫인상이자 사람들이 드나드는 출입구 쪽은 딥(deep)한 컬러감의 실내보다 화사하게 꾸며 방문하는 이들을 환영하는 듯한 밝은 분위기를 조성했다. 이처럼 입구, 레스토랑, 바(Bar), 오픈 키친까지 다양한 공간 구성과 다채로운 컬러 팔레트로 풍성함이 가득한 WYERS & MISS LOUISA는 때론 프라이빗하게, 때론 친근하고 장난스럽게 시간을 보낼 수 있는 완벽한 공간으로 완성되었다.
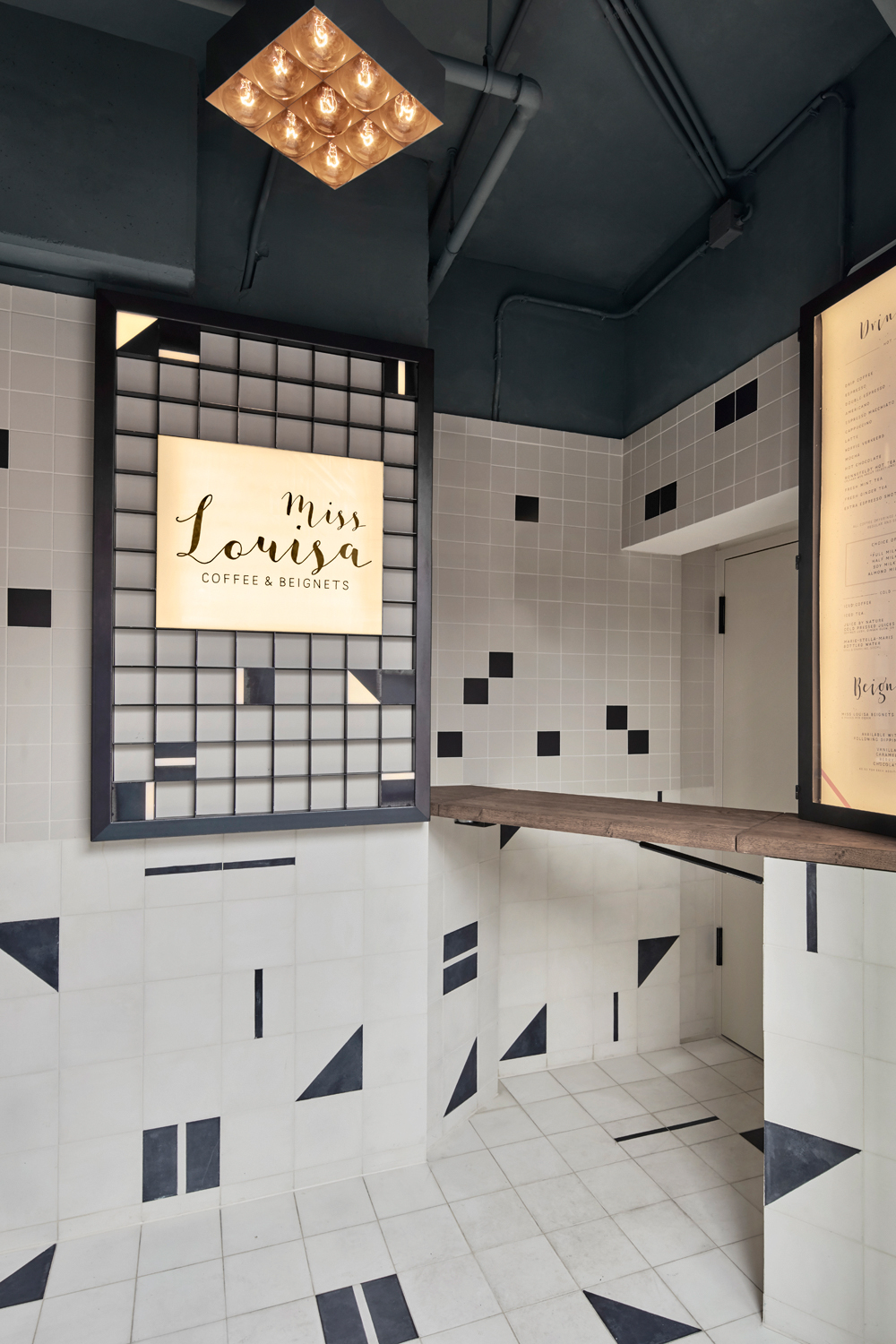
A stone's throw away from Amsterdam central station, the American hotel chain ‘Kimpton Hotels & Restaurants‘ settles in their first location abroad. In a completely renovated hotel, Studio Modijefsky has designed an all-day restaurant including a petite coffee corner. Analysing the space and its location, a new layout was made for the restaurant where the orientation of the building and outside traffic played an important role in the design. The restaurant space is located on the intersection of a busy pedestrian street and the main road leading tourists and locals from central station into the city. The design filters the surroundings and creates a softer environment away from this busy street. A subtle transition in materials, from hard to soft creates a calm atmosphere once in the restaurant. Steel and glass in the entrance lead to marble, wood, leather and textile finishes.
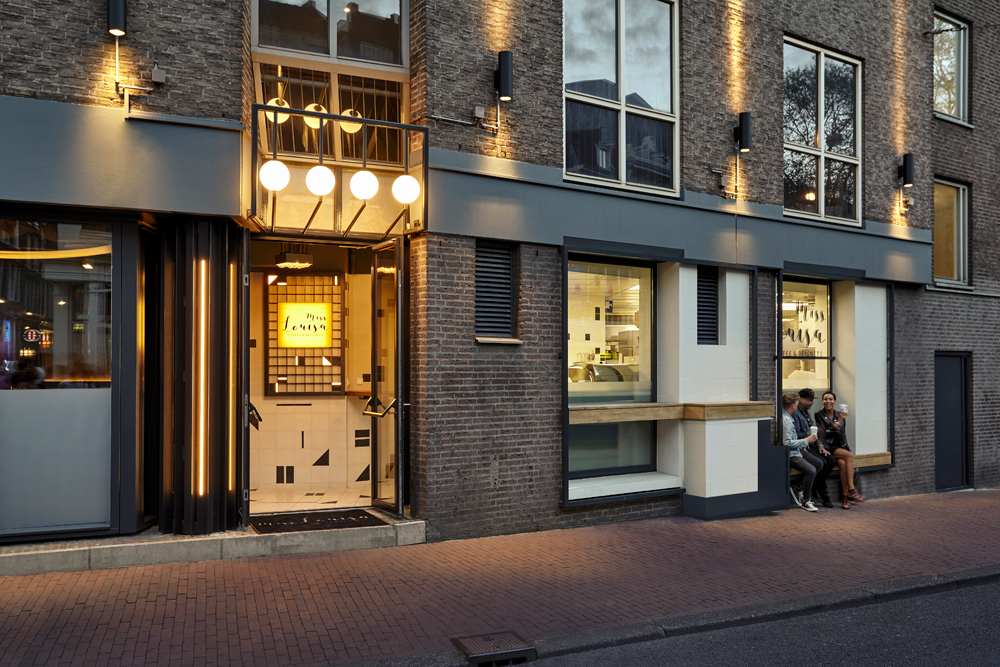
A rich colour palette complements the materials; olive green, elephant grey, clay colored brown and a warm ochre shift from one tone to the other, on the walls & furniture pieces. A weathered wall in clay coloured brown, with a leather bench in the same colour leaning against it is what welcomes guests into a warm and cozy space once entering. Moving further into the space olive green walls and banquettes grab one's attention, covered in matching fabric and leather finishes. Followed by warm grey tones, used for window screens, fabric panels on the walls and curved banquettes, a playful and friendly touch soothes the space. A bright ochre color on a weathered plaster wall stands out next to the greys and greens. While creating an accent in the space, clearly visible from the street, the ochre wall holds the restaurant logo and a mysterious portrait of a young girl, shot by a local Dutch photographer.















0개의 댓글
댓글 정렬